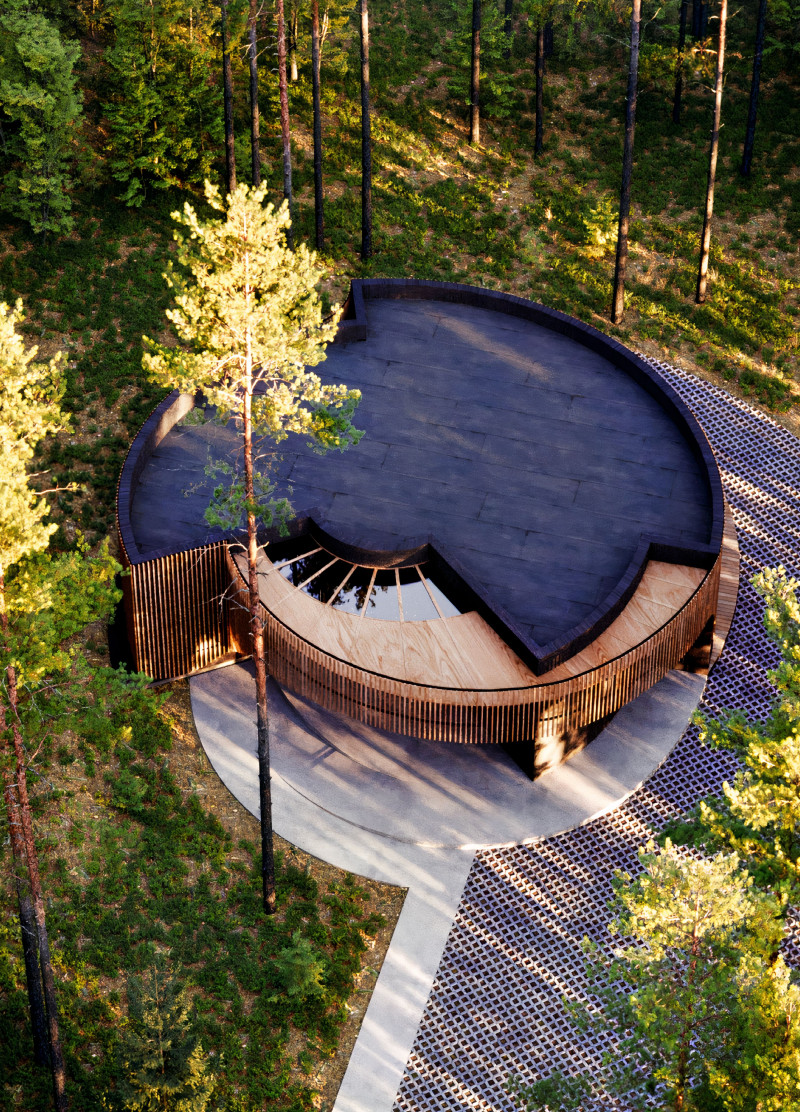5 key facts about this project
The design centers around a circular plan that supports yoga, meditation, and communal gathering, emphasizing movement, unity, and connection. Oriented to engage with its forested setting, the structure responds to both environmental conditions and the rhythms of daily practice. A central yoga studio anchors the plan, oriented to capture natural light and views of the surrounding trees, creating an immersive and contemplative atmosphere.
Material Expression and Environmental Response
Concrete is used strategically to reduce the building’s carbon footprint, while a timber façade enhances thermal performance and allows the structure to visually recede into its wooded context. Recycled materials are used in insulation, and an overhanging roof offers passive solar shading to maintain indoor comfort year-round. Each component is selected to minimize environmental impact and support the longevity of the landscape.
Interior Rhythm and Spatial Contrast
Private rooms feature lower ceilings to foster a sense of retreat and intimacy, while larger communal areas remain open and flexible to accommodate shared use. Layered timber slats on the exterior filter light into the interior, creating a soft visual connection to the outdoors while maintaining privacy. Through its material choices and spatial transitions, the project creates a calm, enduring environment that supports collective wellness and quiet individual reflection.





















































