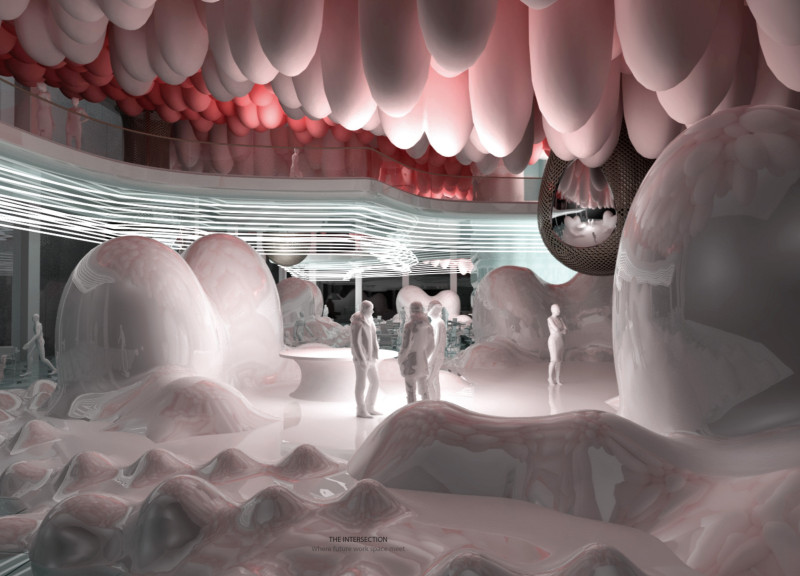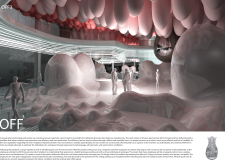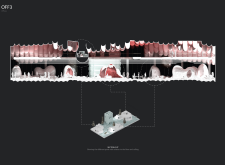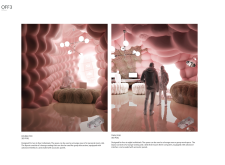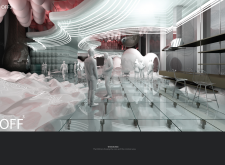5 key facts about this project
The project "OFF3" is an innovative architectural design that redefines traditional office spaces. Addressing the evolving dynamics of workplace functionality, the design emphasizes flexibility, collaboration, and individual comfort. It integrates various spatial elements to create a harmonious environment conducive to both focused work and team interaction, reflecting the current demands of hybrid work models.
The project's layout features distinct areas designed for specific functions, including individual work pods and collaborative zones. Each pod is constructed to provide sonic privacy while still maintaining visual connectivity, allowing natural light to penetrate deeper into the space. These elements not only enhance user experience but also foster an atmosphere that encourages creativity and engagement.
Unique Design Approaches The architectural design employs an innovative layering of spaces that promotes interaction while offering retreats for individual work. The pods, often suspended from the ceiling, exemplify a modern approach to enclosure and openness, enabling users to dynamically shift between collaboration and concentration. The use of acoustic panels within the pods addresses sound management, a critical factor in office design today.
Material selection also plays a key role in the project's identity. The incorporation of soft textiles, glass, wood, and metal establishes a cohesive aesthetic that balances warmth and professionalism. Soft textiles in seating areas promote comfort, while glass elements facilitate transparency and lightness throughout the design. The interplay of these materials contributes to a non-institutional atmosphere, breaking away from the sterility typically associated with traditional office environments.
Innovative Spatial Dynamics The layout's central hub, consisting of kitchen and common areas, serves as a gathering point that fosters a sense of community among employees. This design choice recognizes the importance of informal socialization in enhancing team cohesion and workplace satisfaction. The thoughtfully designed layout encourages spontaneous interactions, further bridging the gap between personal and professional worlds.
Architectural details such as the integration of soft geometry create a calming environment that resonates with users. The visual language of the project is rooted in functionality, yet it presents a departure from conventional square or rectangular office layouts. By utilizing organic shapes, the design challenges traditional notions of workplace environments and presents an alternative that prioritizes employee well-being and collaboration.
For a comprehensive understanding of the "OFF3" project, readers are encouraged to examine the architectural plans, architectural sections, and architectural designs to appreciate the innovative ideas and spatial relationships that define this unique workplace solution. Exploring these elements will provide deeper insights into the functionality and aesthetic principles informing the design.


