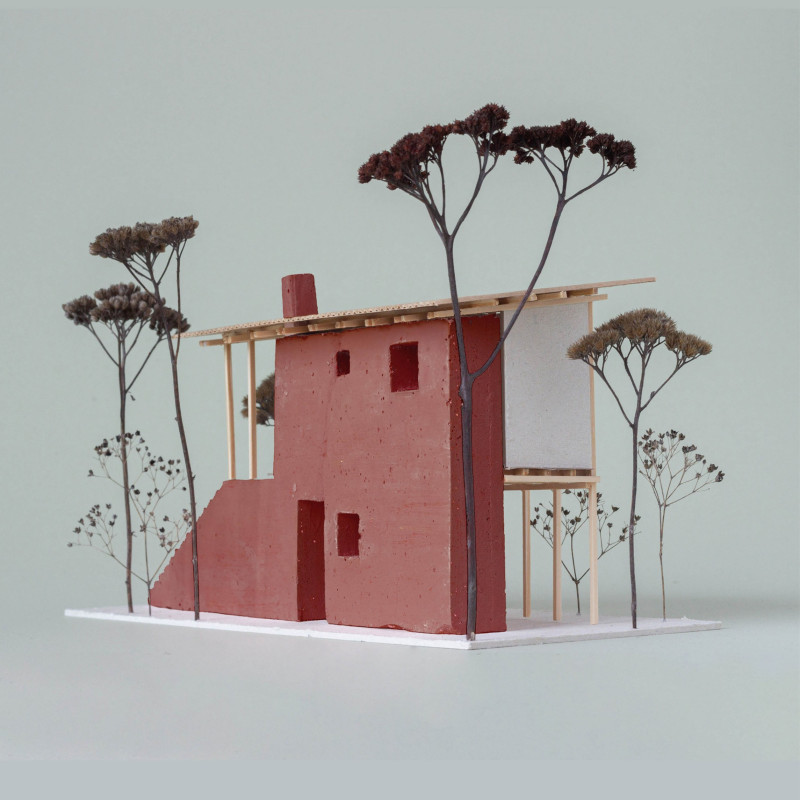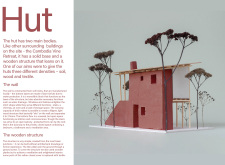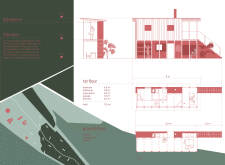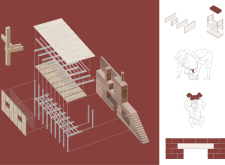5 key facts about this project
The design of the hut at Cambodia Vine Retreat focuses on combining functionality with an understanding of the environment. Located in a rich landscape, the structure accommodates both social and individual needs. It has a distinct shape made up of a solid base and a light wooden structure, creating a welcoming atmosphere that is adaptable for various uses.
Structural Composition
The main wall is made from soil bricks sourced locally, with burnt bricks incorporated at the base to protect against moisture. This wall acts as a strong backbone, ensuring stability while managing water drainage effectively. Windows and hollows are thoughtfully placed to enrich the design, providing entry points and storage space. This not only increases functionality but also adds visual appeal to the structure.
Spatial Organization
Inside, the hut is divided into two levels. The ground floor is dedicated to communal activities, serving as both kitchen and social space. This design encourages interaction among users and allows the space to serve multiple functions throughout the day, maintaining an open yet protected feel.
An internal staircase provides access to the upper level, which features a balcony that is shielded from rain. This balcony leads to private areas, including a bedroom, bathroom, and meditation space. Such a layout emphasizes a balance between shared interaction and personal privacy.
Material and Aesthetic Considerations
The lightweight wooden structure sits on top of the solid wall, using simple connections that make construction easy and accessible. In some areas, textiles are used to enhance the interior, creating a comfortable and calming atmosphere. This choice emphasizes a welcoming environment, supporting both relaxation and reflection.
The arrangement of the huts allows for various placements on the site. They can be positioned for privacy or grouped for community interaction. Such planning aligns with the surrounding landscape, ensuring that indoor and outdoor experiences complement each other.
At the threshold where the wooden framework meets the solid wall, there is a gentle blend of materials. This detail invites people to move easily between shared spaces and personal retreats, highlighting the thoughtfulness behind the design.





















































