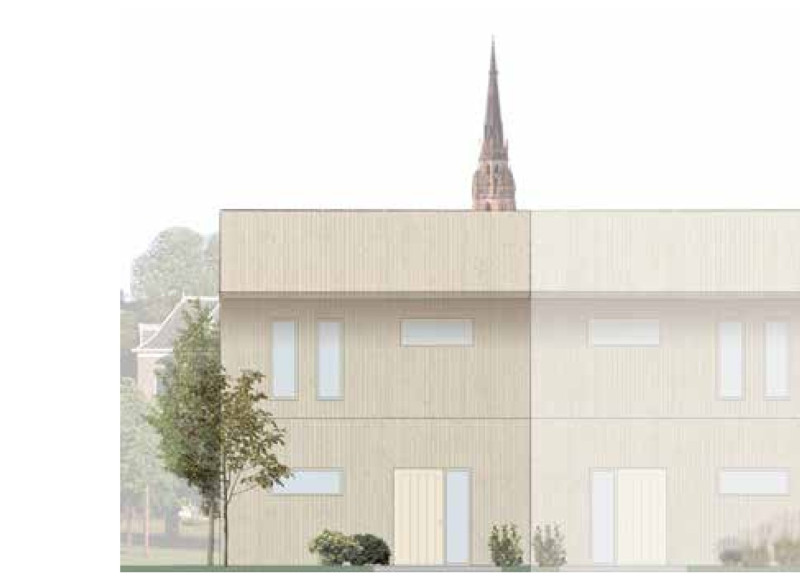5 key facts about this project
The design of a semi-detached house for visually impaired individuals aims to create a functional and supportive living environment. Located in a residential neighborhood, the house is carefully organized to facilitate navigation and provide comfort. The focus is on creating spaces that allow residents to move safely and independently. Central to the design is the two-senses principle, which emphasizes sensory feedback to help those with visual impairments better understand and navigate their surroundings.
Materiality and Sensory Experience
The choice of materials is crucial for enhancing the overall living experience. Wood is used throughout the house, known for its distinct scent that can help residents identify spaces. The warm and inviting aroma contributes to a sense of well-being. Additionally, Swiss stone pine is featured in built-in furniture, providing a calming influence and a recognizable odor. This attention to material choice underscores the importance of sensory engagement in the design, creating connections between occupants and their home.
Spatial Layout and Navigation
The layout of the house is thoughtfully arranged to maximize orientation and access. Windows and doors are lined up along a single axis, allowing natural light to illuminate the interiors. This design choice not only brightens the space but also aids in orientation. Tactile profiles mark transitions between different floor types, helping residents identify changes in space. Stair edges are designed with tactile features to enhance safety, further emphasizing the project's commitment to accessibility.
Environmental Design Elements
Landscaping surrounding the house is carefully considered, contributing to a pleasant living experience. Trees and shrubs form boundaries that provide privacy while connecting the home to its natural environment. A stone path leads to the entrance, guiding visitors and residents with clear direction. The outdoor terrace is defined with a wooden floor, creating an inviting space for relaxation and interaction with nature. These external elements add to the overall design, creating a cohesive relationship between indoor and outdoor areas.
Acoustic and Lighting Features
Sound management and lighting are key aspects of the interior design. Sound-absorbing wall panels help create a quiet atmosphere, diminishing background noise and enhancing comfort. Acoustic ceilings also play a role in sound distribution, ensuring that the spaces feel calm and inviting. The arrangement of lighting fixtures reinforces the design, providing necessary illumination while also enhancing the sensory experience for residents. The interplay of light and sound contributes to a supportive environment that encourages daily activities and personal independence.


















































