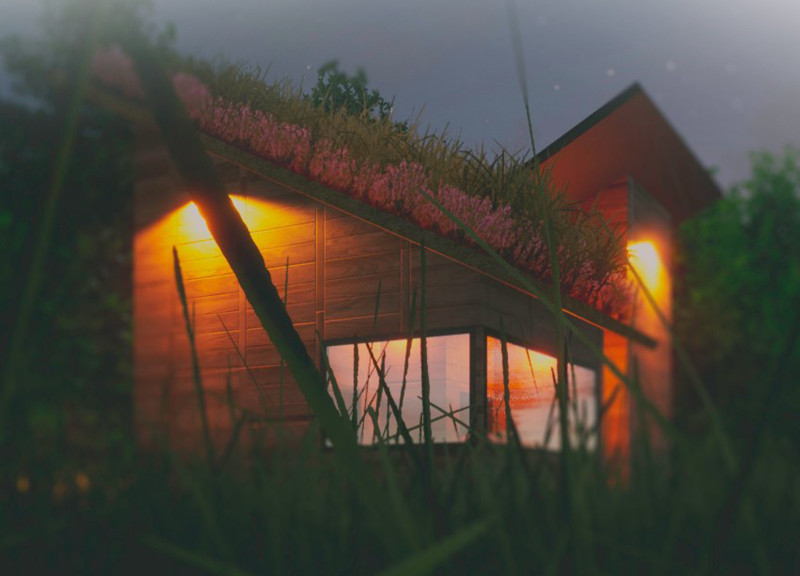5 key facts about this project
The project is an innovative architectural design focused on sustainability and adaptability, presenting a modern approach to residential living. This design prioritizes maximizing natural light and airflow while ensuring functionality and aesthetics coalesce effectively. Utilizing a combination of locally sourced and recycled materials, the architecture embraces eco-friendly principles, aiming to minimize environmental impact while meeting contemporary living needs.
The project comprises several key elements, including an adaptable structure that allows for rotation and realignment to optimize energy efficiency. By enabling the building to shift position, it ensures exposure to sunlight and ventilation is maximized throughout the day, a crucial factor in modern residential design. The materials adopted, including cedar wood and recycled metal, are chosen for their durability and sustainability credentials, reflecting a commitment to reducing the carbon footprint of building practices.
The design's flexibility is among its unique advantages. With the ability to function independently in separate sections, this project integrates mass production potential, allowing for easy replication in similar settings. Such an approach not only streamlines construction but also fosters an adaptable living environment that can evolve with the inhabitants’ needs.
The differentiation of this project is further underscored by its innovative site configuration. The building’s base system allows seamless rotation, reminiscent of train tracks, enabling the structure to adapt responsively to external environmental factors. This feature enhances the overall livability while contributing to energy efficiency.
In conclusion, this architectural design merges modern aesthetics with a forward-thinking approach to sustainability and adaptability. To gain deeper insights into this project, readers are encouraged to explore the architectural plans, architectural sections, and architectural ideas associated with this design for a comprehensive understanding of its function and design intricacies.




















































