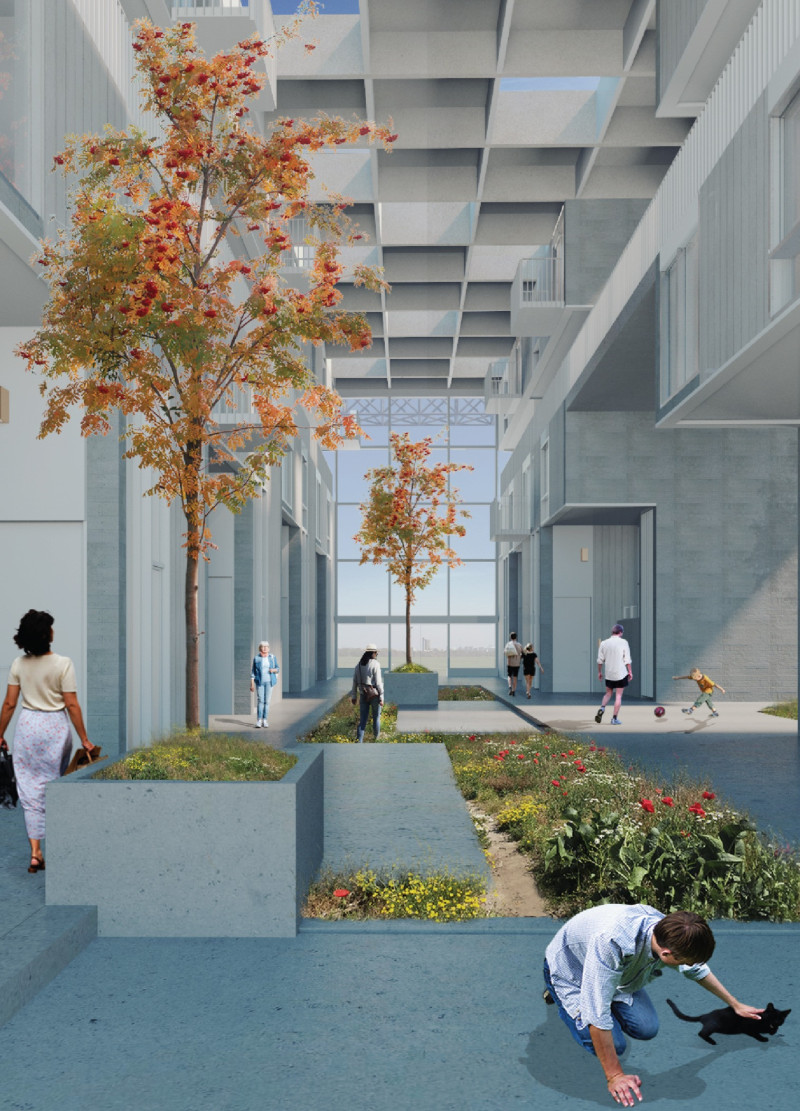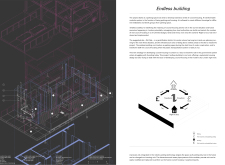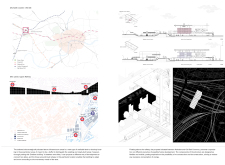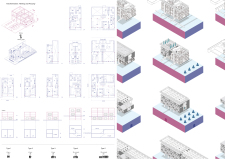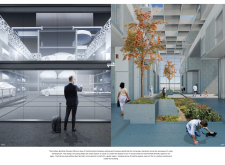5 key facts about this project
The "Endless Building" project redefines urban living in London by merging residential and parking functionalities within a singular architectural framework. Located in Old Oak, this project aims to address the urban housing crisis while also optimizing land use through an innovative design that incorporates advanced technological features.
The project employs a modular architecture that facilitates flexibility and adaptability in response to varying urban needs. The building utilizes a space-efficient layout where lower levels are designated for automated parking, freeing upper levels for residential units. This configuration maximizes vertical space while acknowledging the high demand for living areas in city environments.
Unique Design Approaches
The "Endless Building" distinguishes itself with its integration of robotic parking technology. This system automates vehicle storage, enhancing functionality and reducing the land area typically dedicated to parking structures. As such, it allows for an increased allocation of residential space without compromising usability. The elimination of conventional parking ramps and drives also contributes to a smoother transition of the building's visual and spatial elements.
Sustainability is a core component of the design. The incorporation of green roof systems and communal green areas reflects a commitment to environmental stewardship. These features not only reduce heat absorption but also foster biodiversity, enhancing the urban ecosystem. Furthermore, the project aims to create shared spaces that promote community interaction, essential in densely populated areas.
Spatial Configuration and Functionality
The building's spatial organization combines communal and private spaces seamlessly. The flexible floor plans include residential units varying in size, accommodating diverse family structures. Access decks facilitate movement throughout the building while encouraging social engagement among residents.
The functional aspects extend beyond basic residential needs. By creating adaptable housing solutions within a compact footprint, the "Endless Building" demonstrates a forward-thinking approach to urban planning. The modular design allows for potential future expansions, ensuring longevity and responsiveness to evolving community requirements.
Overall, the "Endless Building" exemplifies a thoughtful integration of architectural design, advanced technology, and community-oriented planning. To gain deeper insights into the project, including its architectural plans, sections, designs, and ideas, explore the comprehensive presentation of this innovative urban development.


