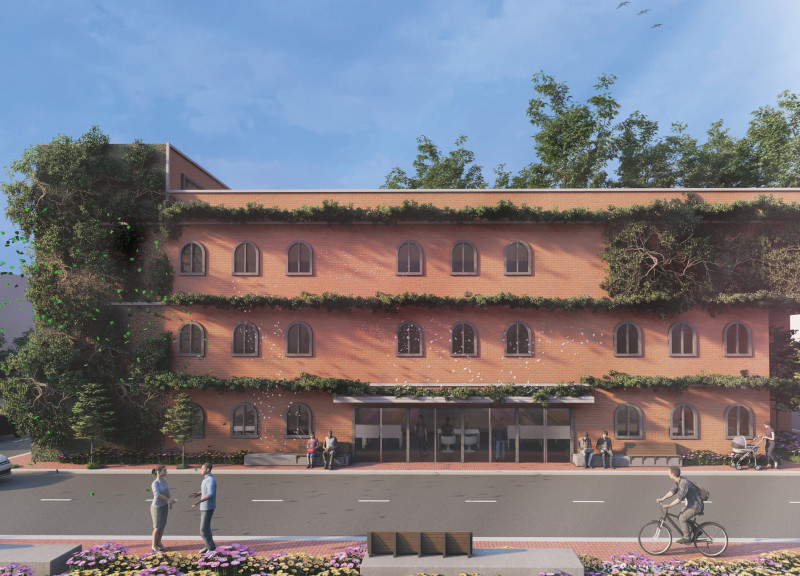5 key facts about this project
The project focuses on retrofitting multi-storey car parks in Melbourne, specifically at 28 Gladstone Street, Moonee Ponds. The aim is to convert these under-utilised spaces into multi-density housing. Melbourne faces a growing housing crisis, needing an estimated 1.6 million affordable homes in the next few decades. The design seeks to address this issue while responding to changes in transportation trends that prioritize public transport, cycling, and walking over car usage.
Adaptation of Existing Infrastructure
The core concept is to repurpose the structure of the existing car park. This allows for a mixed-use development that can accommodate different types of residents. The design includes various dwelling sizes suitable for different lifestyles, from single individuals to families. This variety fosters community connections and social interactions among residents.
Multi-Density Housing Typology
Efficient land use is key to the design. It incorporates multiple residential types—low, medium, and high-density units. By layering these units, the design maximizes the number of homes available while creating communal spaces that encourage engagement. These shared areas promote a sense of community and enhance the overall living experience for residents.
Material Heritage and Aesthetic
The project pays special attention to preserving the original red brickwork of the car park. This aspect helps maintain the building's architectural character and aligns the new design with the historical context of the area. By blending old features with new elements, the design reinforces a connection to Melbourne's architectural heritage while providing modern living spaces.
Sustainable Urban Development
Introducing affordable housing in the city center aims to reduce dependence on suburban living. Adapting existing structures, like car parks, demonstrates a practical approach to addressing housing shortages. The design aligns with sustainability goals by reusing materials and spaces, contributing to a more efficient urban environment.
The addition of landscaping enhances the project further. Green spaces within the development create inviting areas for recreation and relaxation. This focus on natural elements helps to build a sense of community and encourages residents to engage with their surroundings.


















































