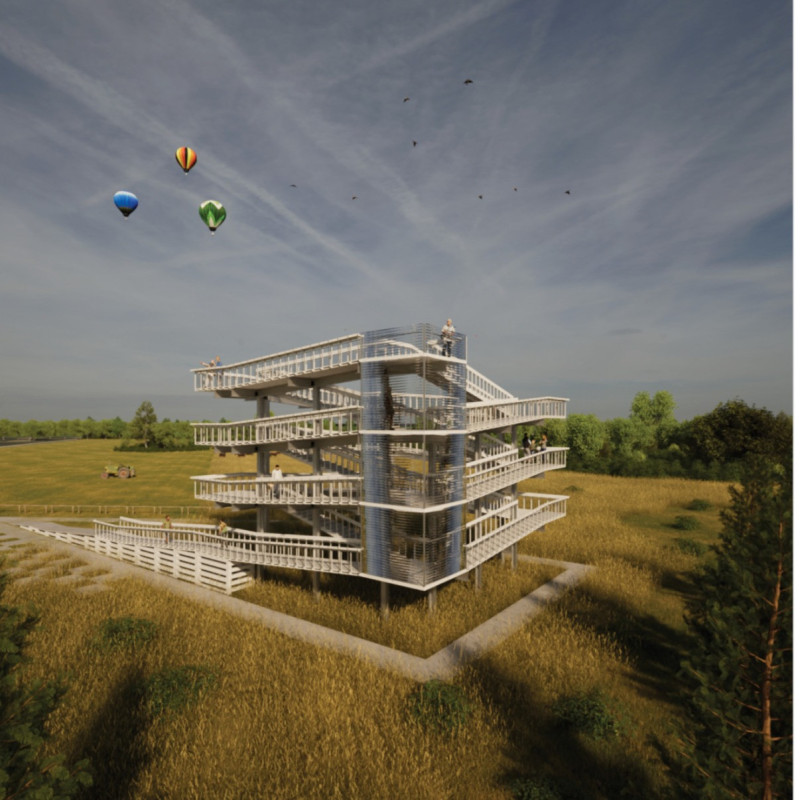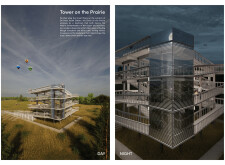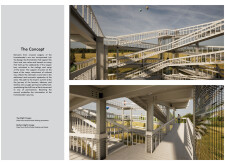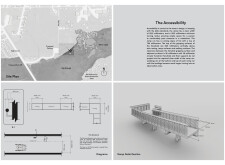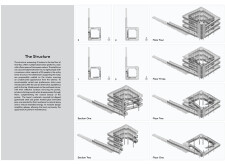5 key facts about this project
# Analytical Report on Tower on the Prairie
## Project Overview
Located on the outskirts of De Smet, South Dakota, the Tower on the Prairie serves as an observatory that honors the area’s homesteading history while providing a modern platform for viewing the surrounding landscape. The design aims to enhance visitor engagement with the historical and ecological attributes of the Big Slough ecosystem and Silver Lake, bridging the past with contemporary architectural practice.
---
## Homesteader Inspiration
The design integrates historical references that reflect the homesteaders’ era, incorporating elements such as:
- **Wagon Design Elements**: Features inspired by covered wagons, including bolsters that parallel the support rails and ramp structure.
- **Railroad Influence**: The foundational ramp elements pay tribute to the railroads' significant role in regional development.
- **Journey Symbolism**: The vertical progression of the structure signifies the journey from transience to permanence for early settlers.
## Observational Experience
The architectural layout facilitates an interactive experience with the landscape, featuring multiple observation platforms that encourage exploration. This design approach is intended to deepen visitors' connections to the surrounding environment.
---
## Structural Analysis
### Physical Composition
- **Dimensions and Configuration**: The tower rises to 12 meters, comprising four levels with observation platforms of approximately 10 square meters, accommodating up to 30 visitors simultaneously.
- **Ramp Design**: The winding ramp is built to support ADA accessibility, featuring a gradual slope and strategically placed landings to ensure comfortable traversal for users with mobility challenges.
### Materials Utilized
Material selections emphasize sustainability and aesthetic considerations:
- **Recycled Hot-Dipped Galvanized Steel**: This durable material supports the structural integrity while minimizing maintenance needs.
- **Green Treated Glue Laminated Pine**: This choice enhances visual appeal and resists decay, aligning with sustainability objectives.
- **Reflective Metal Panels**: Placed on the southwest corner, these panels mirror the prairie landscape, enriching the sensory experience.
### Structural Features
- **Steel Beams**: These support the ramps while maintaining visual openness.
- **Modular Design**: This aspect facilitates maintenance and encourages community involvement in ongoing care for the structure.
---
## Accessibility Focus
### Navigation and Flow
The design ensures an inclusive environment through features such as:
- Clear pathway widths of at least **1,525 mm**, accommodating wheelchair users.
- Compliance with safety specifications for handrails and surfaces, promoting accessibility for a diverse user base.
The positioning of platforms creates a natural flow, guiding visitors towards observation areas and enhancing their interaction with the landscape.
---
## Unique Aspects and Design Outcomes
### Harmonization with Landscape
The reflective metal panels and organic forms of the tower create a visual dialogue with the Great Plains, contributing to a harmonious integration with the natural setting.
### Historical and Ecological Engagement
The observatory extends beyond mere observation, serving as a venue for historical education and ecological appreciation, thus engaging visitors with both the land and its narrative.
### Reflection of Community Values
The architecture underscores community identity and sustainability, fostering local engagement and stewardship of the surrounding ecosystem.


