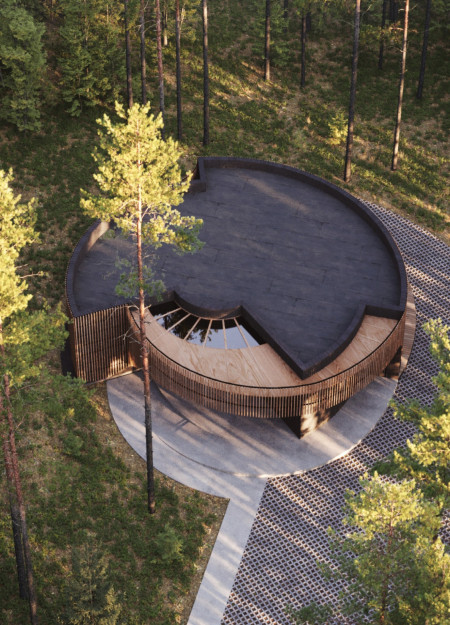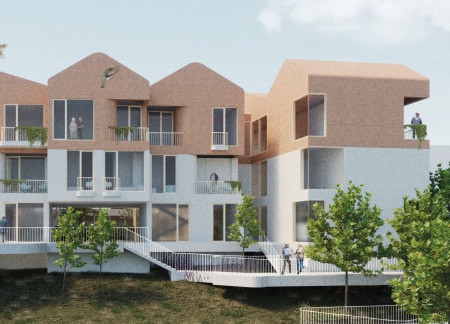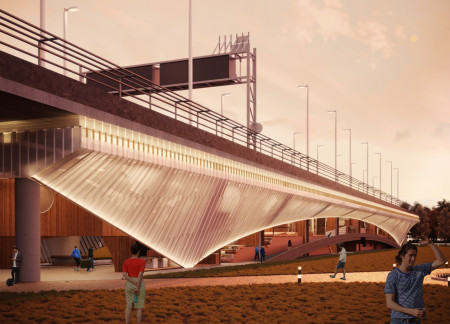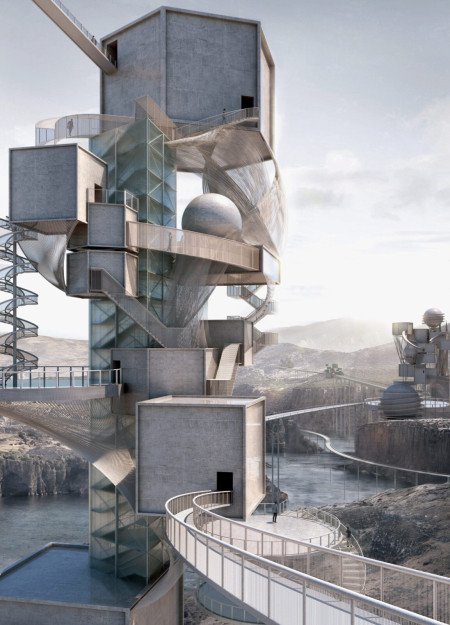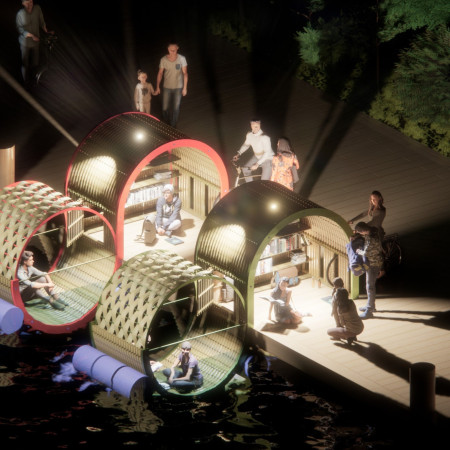Pilgrimage Yoga House: A Low-Impact Retreat Near the Baltic Sea
Positioned between the Baltic Sea and the Jaunupes River, the Pilgrimage Yoga House is a multifunctional space designed for yoga, meditation, and communal gathering. The project combines sustainable construction with a strong sensitivity to its landscape and users, offering a setting that supports both individual reflection and shared experience.

















