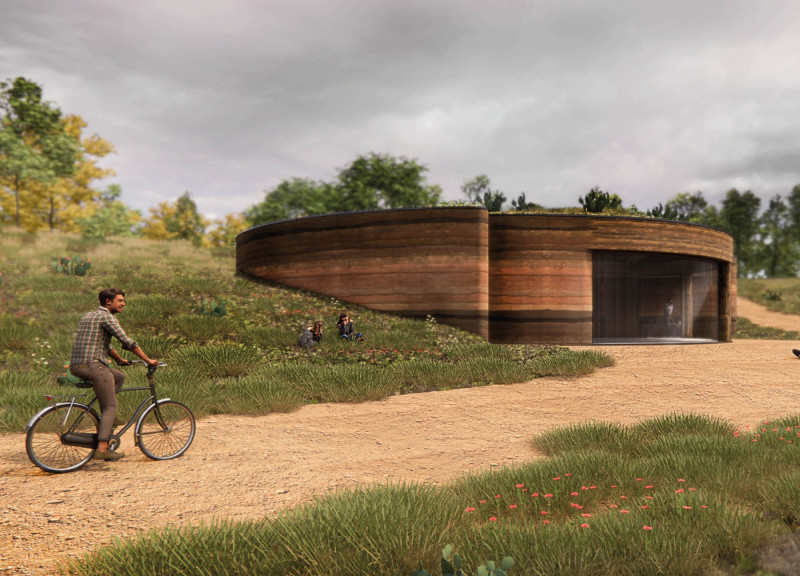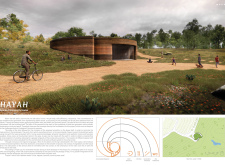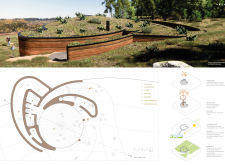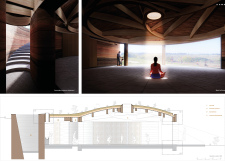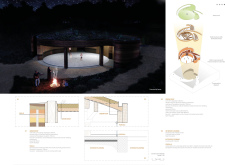5 key facts about this project
The Spirala Community Home is designed to support community living in its natural environment. Located on a slope, the design encourages unity and mutual support among its residents. The plan centers around circular and spiral shapes, which create spaces where people can interact while also maintaining their privacy.
Geometric Inspiration
The design uses the Fibonacci spiral, a pattern found in nature, to shape its layout. This approach combines circular and spiral forms, leading to distinct spaces for various activities. The flow of movement throughout the building allows for easy connections between public and private areas, promoting a sense of community.
Materiality and Construction
Sustainability is a core principle of this project, using earth excavated from the site to build the walls. The use of rammed earth provides good insulation and creates a strong visual connection to the local landscape. The rich textures and colors of earth help ground the building in its environment, making it feel part of the land.
Interior Experience and Light
Natural light plays an important role in the interiors. A ceiling made of laminated wood converges at an oculus, which enhances the height of the space and allows sunlight to fill the rooms. This feature aligns the main communal space with the sunset, creating a changing visual experience throughout the day as the light shifts.
Integration with Landscape
The green roof contributes to the building's relationship with the surrounding area. It supports local biodiversity and acts as a natural cooling system. This design choice blends the architecture with nature, reinforcing the project's focus on environmental responsibility. The green roof also adds to the overall visual appeal, enhancing the experience of those who live there.
An expansive communal area acts as a central hub, fostering connections among residents while offering views of the landscape that change as day turns to night.


