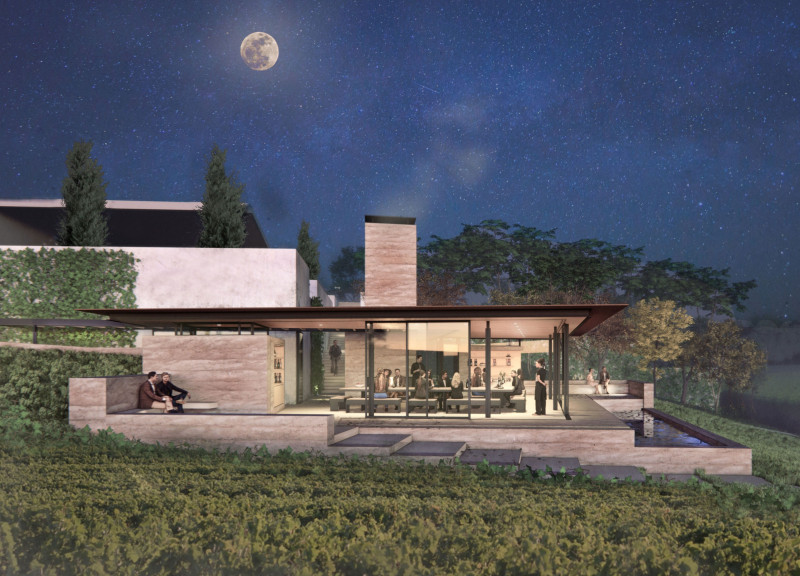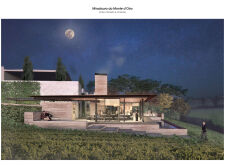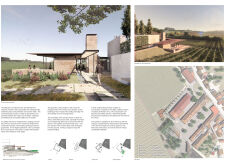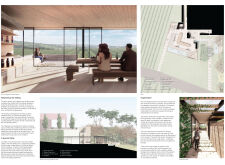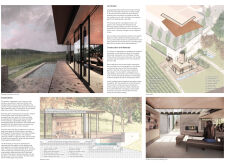5 key facts about this project
The Miradouro do Monte d'Oiro is a pavilion located between a vineyard and a winery in the Alenquer wine region of Portugal. It functions as both a visitor center and a tasting room, designed to enhance the visitor experience while emphasizing the connection with the surrounding landscape. The overall concept focuses on integrating the structure with the existing topography, creating an inviting environment that encourages engagement with both the building and the natural elements around it.
Architectural Geometry
The geometry of the pavilion is informed by the lines of the winery and vineyard. This design allows the building to align with its natural surroundings. Two pathways intersect to provide different approaches to the pavilion, inviting visitors to explore the site. Inside, the central area features a table, creating a space for social interaction as guests sample wines and appreciate the view of the vineyard.
Material Choices
The materials selected for the pavilion play an important role in its design and function. The exterior walls are finished with white stucco, which contributes to a clean look while also aiding in thermal regulation. Timber elements, such as oak built-in furniture, are used to bring warmth to the interior, ensuring a comfortable space. The roof is made of weathering steel, chosen for its durability and its compatibility with the natural environment. Additionally, the structure incorporates rammed earth walls that enhance sustainability by providing effective thermal mass.
Sustainable Features
Sustainability is a key principle of the design, reflecting the winery's organic certification. Local materials are used, reducing the carbon footprint associated with transport. The pavilion features large eaves that shade the windows, allowing natural light while controlling heat gain. Cross ventilation is achieved through carefully placed openings, allowing for fresh air circulation without needing mechanical cooling.
Biodiversity and Engagement
The design promotes biodiversity by including sensory gardens and fruit trees, enhancing the ecological value of the site. Water features are integrated to collect rainwater from the roof, which is repurposed for irrigation. This attention to landscape enhances the visitors' connection to the setting, allowing them to engage more deeply with the winemaking process and local ecology.
The pavilion's thick walls not only create functional spaces but also allow for interesting patterns of light and shadow throughout the day. This interaction adds a dynamic quality to the experience, making each visit unique as the sunlight shifts and changes.


