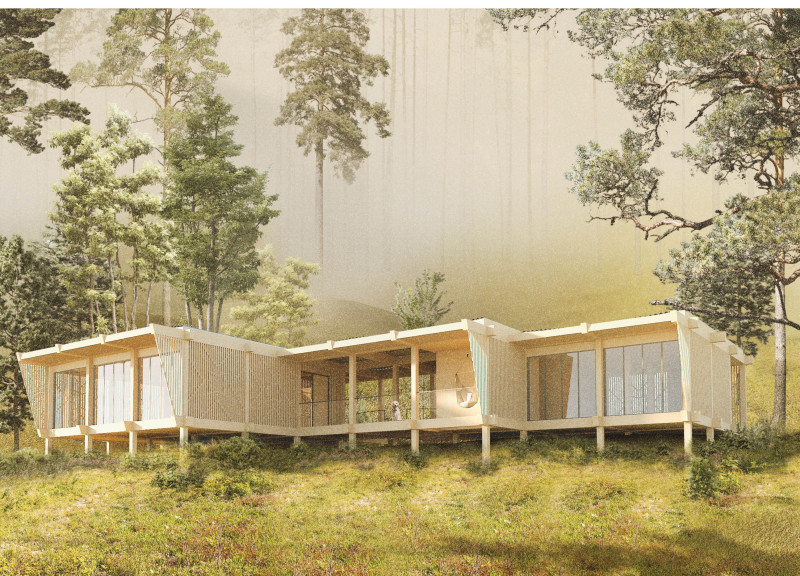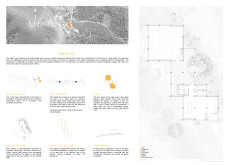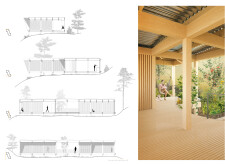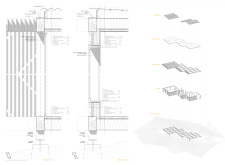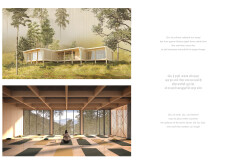5 key facts about this project
The yoga house stands as a carefully designed structure in a natural landscape close to the Rio Zêzere. This building takes the form of a single shifted wood volume that aims to create a connection with its surroundings while serving both communal and individual purposes. The overall concept focuses on balancing built space with nature, accommodating social gatherings and personal moments of reflection.
Functional Organization
The layout of the yoga house consists of three main areas: an entrance common space, a garden for relaxation, and the central yoga practice room. This design allows for group activities while keeping quiet spaces for meditation and personal practice. The garden plays a critical role, acting as a nature-filled environment that enhances the experience for users.
Solar Orientation and Light
The building is oriented towards the west to make the most of natural light during the day. This positioning enriches the indoor environment and supports natural heating. Features such as wood sun blockers and canvas blinds help manage solar heat, ensuring comfortable spaces even in warmer months.
Sustainability in Design
Attention to sustainability is a key aspect of the design. Rainwater management is an important feature, with a simple corrugated fiber cement roof designed to collect rainwater effectively. This collected water is then channeled to the garden, allowing for irrigation without relying on other sources. The lightweight wooden structure also means that the building can be assembled quickly, minimizing its impact on the environment.
The yoga house’s design emphasizes a strong connection between indoor and outdoor spaces. The layout allows for easy movement between rooms and the garden, fostering an inclusive atmosphere. The thoughtful integration of natural elements creates a calming environment for relaxing and practicing yoga, reinforcing the relationship between the building and the surrounding landscape.


