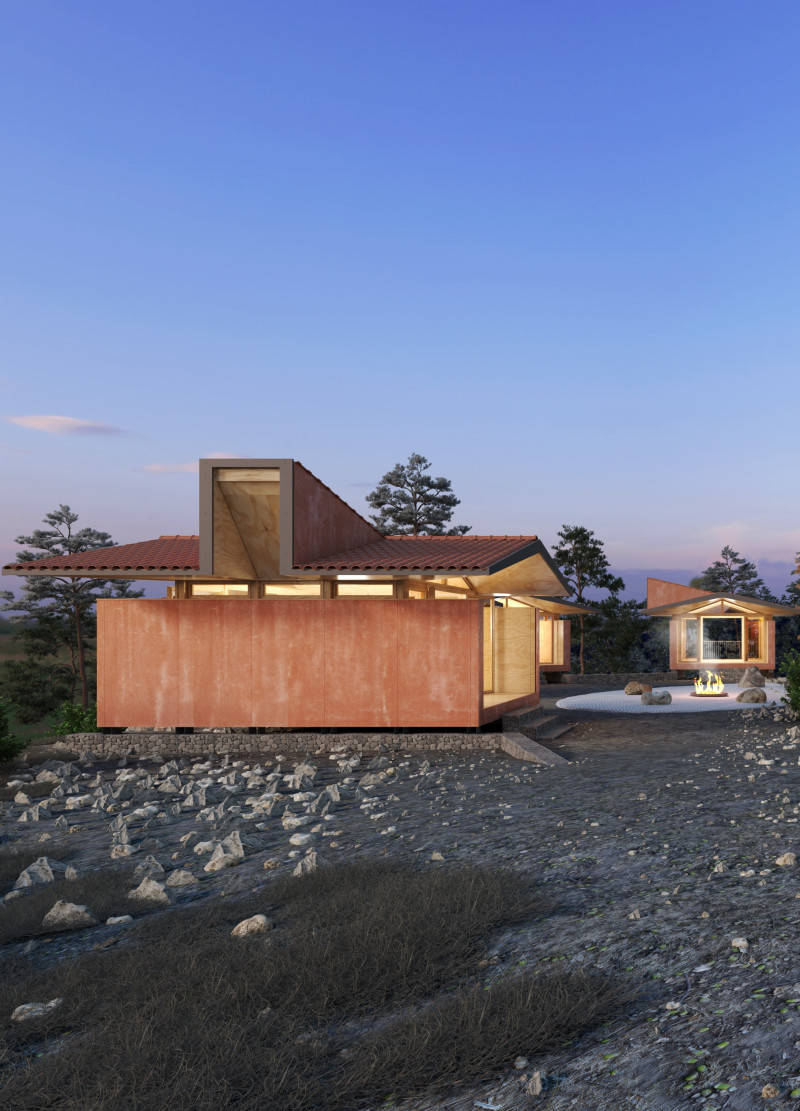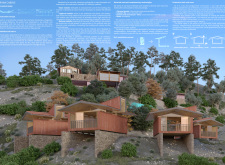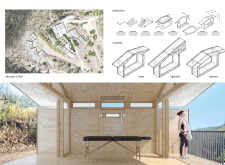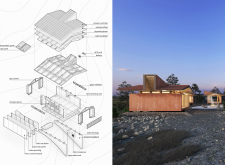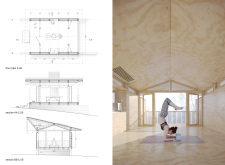5 key facts about this project
The Prana Cabins are located in a natural setting, designed as a retreat focused on wellness and therapeutic practices. The project emphasizes energy efficiency and sustainability through a modular structure that decreases resource use and construction time. It seeks to connect with the environment, showcasing a design that offers flexible spaces for various activities.
Modularity and Spatial Configuration
The building consists of three distinct modules: the Base Module, Lightwell Module, and Balcony Module. The Base Module is the central component, allowing for adjustments in size to suit specific needs. The Lightwell Module brings in natural light and includes essential features like a washbasin and a solar battery. The Balcony Module provides access to the outdoors, enhancing airflow and encouraging interaction with the surroundings.
Material Selection
Materials were chosen to reflect local identity and availability. Internal partitions are made from plywood panels that offer good thermal and acoustic benefits. Ceramic tiles cover the roofs, providing durability and visual harmony. The external facade is built with cement and wood board (Viroc), ensuring stability and aesthetic continuity. The foundation is constructed with stone, linking the structure to its geographic setting.
Sustainability and Reusability
The project employs a dry construction method that promotes efficiency and reduces waste. Precise construction allows for the reuse of leftover materials in furniture or other projects, supporting sustainable practices. Additionally, the modular design makes it easy to dismantle, extending the life of materials beyond the building’s active use.
The design integrates outdoor meditation areas and gardens that encourage reflection and a deeper connection to nature. These features enhance the experience of the space, inviting users to engage with their environment.


