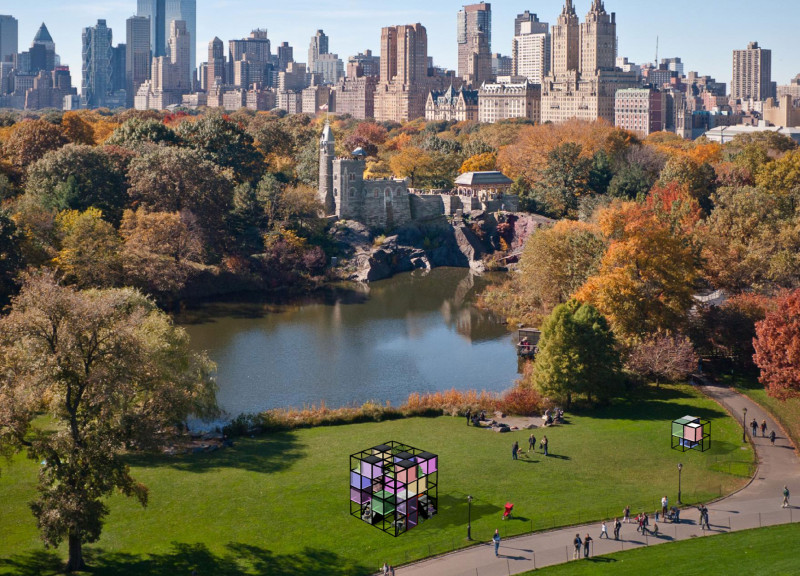5 key facts about this project
The Readbks Cube project introduces innovative spaces designed specifically for reading. Located in an engaging outdoor setting, the project emphasizes modular design that responds to user needs. Each cube serves as a separate reading area, but they can also be grouped together to create larger communal spaces. This design encourages both individual contemplation and shared experiences, positioning reading as a journey into imagination.
Design Concept
The Readbks Cube consists of cubic structures that can change shape to provide different types of spaces. Each cube can stand alone to offer privacy for solitary readers or join with others to foster group interactions. This flexibility allows for a variety of activities, enhancing the overall experience of engaging with literature.
Environmental Adaptability
The layout is designed with climate in mind. In cooler environments, cubes can become enclosed rooms that provide warmth and comfort for readers. In warmer climates, the arrangement can allow for open-air reading spaces, integrating the natural surroundings into the reading experience. This consideration for local conditions highlights the project's responsive nature.
Material Selection
Colorful polycarbonate sheets are used in the construction of the cubes. These materials help create bright, inviting spaces while providing some privacy. The transparency of the polycarbonate allows natural light to fill the interiors, enhancing the reading atmosphere. This choice of material adds to the playful character of the design, making it more appealing to users.
The design effectively connects indoor spaces with the outdoors, encouraging movement and interaction. Readers can enjoy literature surrounded by nature, making the experience both enriching and engaging. Each cube becomes an invitation to explore not just books but also the world around them.





















































