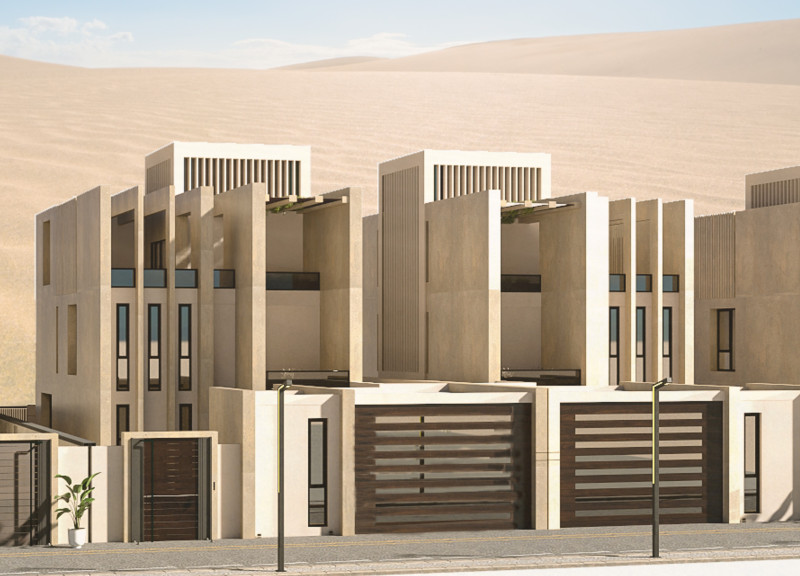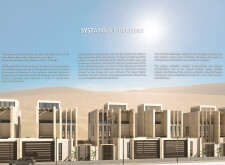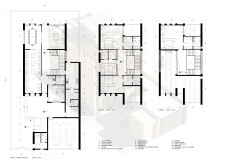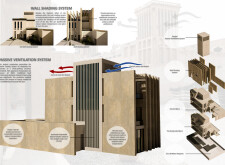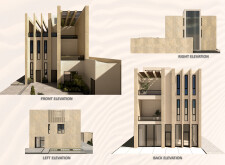5 key facts about this project
### Project Overview
The sustainable housing project in Dubai aims to address the increasing demand for environmentally responsible residential solutions in a city marked by rapid urbanization and population growth. This initiative focuses on creating a cohesive community within the urban fabric by integrating architectural design with sustainability, cultural relevance, and functionality. Emphasizing a system-based approach, the design facilitates resource sharing among residences, enhancing efficiency while maintaining aesthetic integrity.
### Community Integration and Spatial Strategy
Central to the project's vision is the concept of interconnectedness among housing units, structured to foster community interaction and enhance living conditions. The arrangement of homes operates as a "street urban textile," reminiscent of musical motifs that promote social cohesion. The design allows for shared services, which not only conserves energy but also counters urban sprawl, contributing to a more sustainable urban landscape.
The layout provides distinct private and communal spaces, ensuring each unit is adaptable to varying family needs while retaining functionality. The ground floor incorporates family-oriented areas to encourage interaction, while upper levels provide private quarters, balancing public and private life.
### Material Selection and Environmental Strategies
The choice of materials underscores the commitment to sustainability and cultural resonance. Locally sourced plaster minimizes transportation emissions and enhances thermal performance. Concrete is leveraged in structural components for its ability to stabilize temperatures, while strategically placed glass windows facilitate natural light while reducing glare through protective shading.
Environmental strategies are integral, with passive design principles that utilize thermal mass and shading to mitigate energy use in Dubai's hot climate. The incorporation of a Barjeel, or wind-catcher, serves to enhance natural ventilation and reduce dependence on mechanical cooling systems.
### Special Features
Distinctive aspects of the design include rhythmic facades that draw inspiration from traditional Emirati architecture, ensuring cultural relevance while embracing modern building practices. Private balconies designed for gardening reflect both local lifestyle preferences and a commitment to greening urban environments. The housing units collectively form a cohesive urban fabric, emphasizing shared sustainability goals and adaptability to climatic challenges. This project serves as a model for future developments, combining cultural heritage with innovative solutions for sustainable living.


