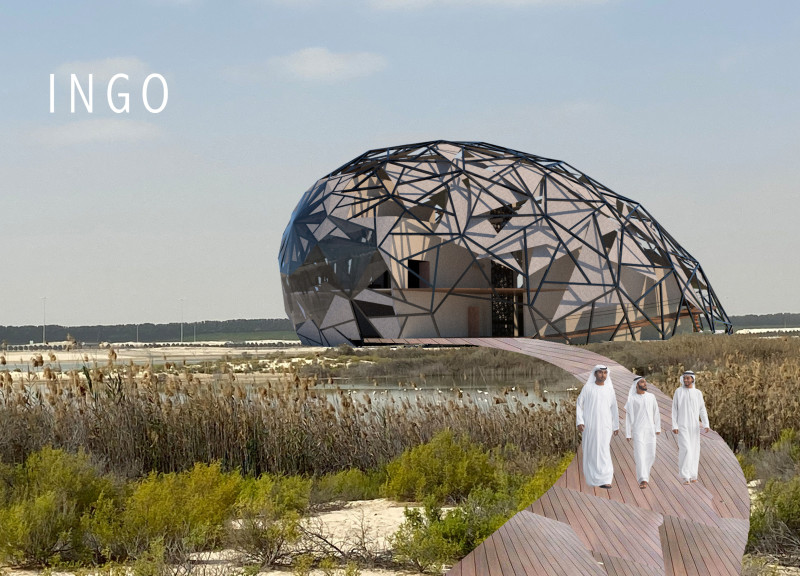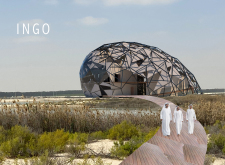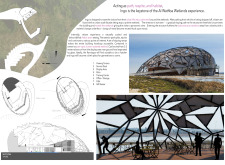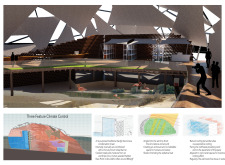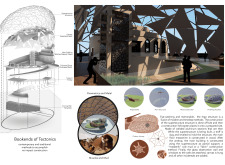5 key facts about this project
Ingo is an architectural structure located within the Al Wathba Wetlands, designed to transition visitors from their urban setting into a more peaceful natural environment. It serves as a visitor center, focusing on education and engagement with the unique ecosystem of the wetlands. The design concept revolves around enhancing the interaction between people and nature, offering a space for learning and reflection.
Design Approach
The architecture of Ingo emphasizes a pathway that guides visitors as they make their way toward the wetlands. Upon arrival, the extensive facade obscures the view of the surroundings. Visitors follow a winding trail, which adds an element of surprise as they gradually uncover the landscape. This thoughtful design enriches the experience, inviting people to connect more deeply with their environment.
Interior Layout
Inside, visitors encounter an atmosphere reminiscent of a traditional Arabic town, creating a sense of warmth and comfort that contrasts with the outside city's character. The layout includes various pathways that branch off and connect, promoting movement and ensuring that everyone can access different areas of the center. A significant feature is a section where people can observe the wetland up close, encouraging engagement with the wildlife, including flamingos, which may use the area for nesting.
Climate Control Techniques
Climate control is an essential aspect of the design. A traditional badgir, or wind tower, is repurposed to help cool the air inside. The design allows for wind to flow through, naturally ventilating the space. Additionally, surfaces that cool the air collect moisture, which contributes to a comfortable indoor climate. These elements highlight the commitment to sustainability and a respectful relationship with nature.
Material Selection
The choice of materials enhances both the structure's functionality and its connection to the region. Aluminum is used for the framework, while mud and natural fibers form the main body of the building. This combination draws from local architectural traditions and supports thermal performance, ensuring a stable environment for visitors and wildlife alike.
As visitors approach the entrance, they are guided along a gently sloping path that leads them to the threshold of the building, harmonizing with the surrounding landscape while preparing them for their experience in the wetland environment.


