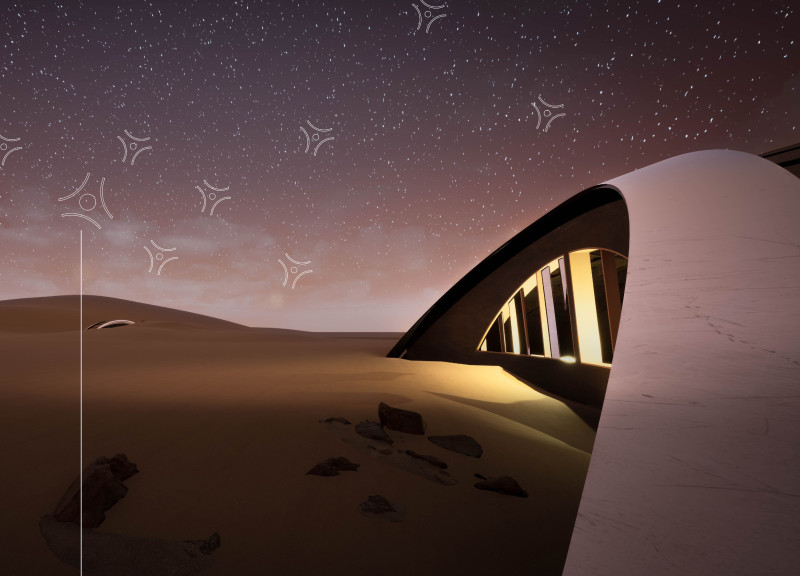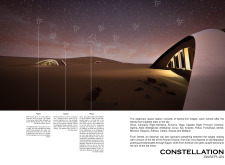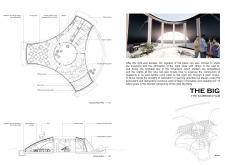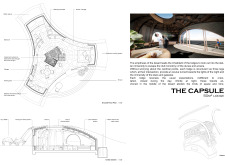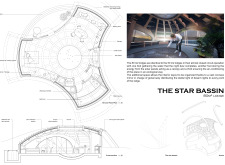5 key facts about this project
The "Constellation" project presents an architectural design that harmonizes the natural and the artificial within a desert environment. This innovative structure comprises twenty-five individual lodges, each named after one of the brightest stars in the sky. The design emphasizes sustainability and aims to provide a retreat that connects residents with both the cosmos and their surrounding territory.
The project anticipates a dual purpose: to serve as a communal space fostering social interaction while simultaneously allowing individuals privacy for reflection. The lodges are thoughtfully arranged to facilitate views of the night sky, enhancing the experience of stargazing and encouraging engagement with the natural world. The integration of sustainable technologies ensures minimal environmental impact, reinforcing the project's commitment to ecological responsibility.
Focus on Sustainable Design and Unique Materiality
One of the defining aspects of the "Constellation" project is its emphasis on sustainability. The design incorporates a variety of materials selected for their environmental performance and aesthetic qualities. Solar panels are utilized to provide energy for the lodges, and advanced water management systems are integrated to conserve resources. Materials such as onyx are used for interior finishes, which not only enhance the visual appeal but also ground the lodges in the local context.
The architectural approach takes advantage of the site's unique desert topography. Each lodge features a circular footprint, promoting natural ventilation and maximizing daylight. The central gathering area, designed to facilitate communal activities, features an expansive oculus that frames the night sky. This design encourages socialization while also allowing for solitude through carefully planned spatial organization.
Integration of Astronomy and Human Experience
The project's architectural design incorporates elements that connect residents to historical narratives related to astronomy, enhancing the overall experience of living in such an environment. Each lodge embodies not only a physical space but also a storytelling element, linking back to the cultural significance of the stars. The names of the lodges highlight notable celestial bodies, encouraging occupants to reflect on their place in the universe.
In summary, the "Constellation" project stands out due to its integration of sustainable design principles, thoughtful materiality, and a unique concept that intertwines community living with celestial exploration. To explore more in-depth elements such as architectural plans, sections, and specific design ideas, readers are encouraged to delve into the project presentation for comprehensive insights.


