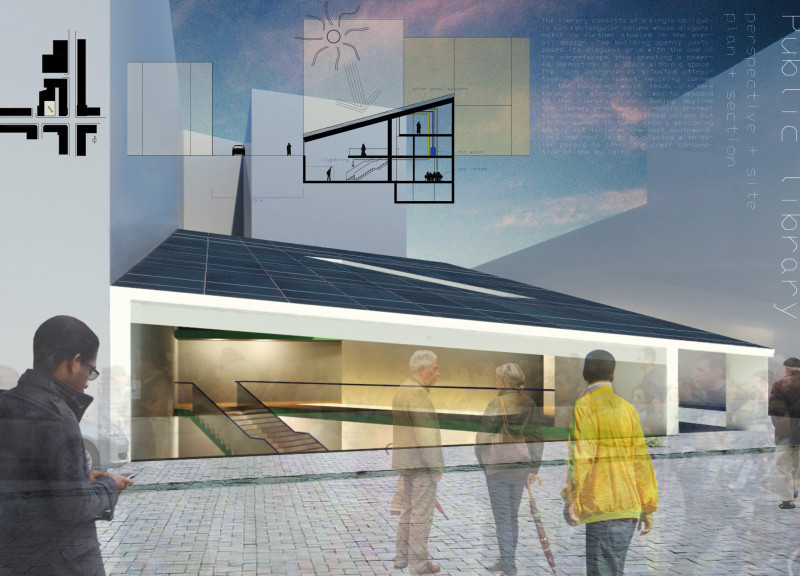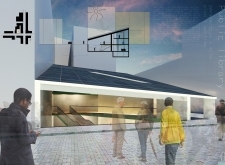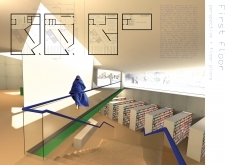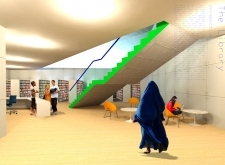5 key facts about this project
### Architectural Design Report: Public Library Project
#### Overview
Located in a bustling urban environment, the public library serves as a vital resource for community engagement and learning. The design prioritizes functionality and accessibility, aiming to create an environment that promotes interaction and knowledge sharing. The architectural composition features a striking oblique-cut rectangular volume, which facilitates movement and exploration throughout the space.
#### Spatial Organization and User Experience
The library's layout is strategically developed to enhance user experience. The first floor features open public reading areas that encourage browsing, complemented by multi-functional spaces intended for meetings, exhibitions, and classrooms. The prominent staircases, painted in vibrant green, create a visual focal point while effectively connecting different levels.
On the second floor, acoustically treated technical areas are designed to accommodate both individual study and collaborative work, ensuring a balance between quiet and interactive settings. The integration of large windows and skylights throughout enhances natural lighting, fostering a productive atmosphere.
#### Material Selection and Sustainability Features
The choice of materials reflects both aesthetic and environmental considerations. Concrete provides structural integrity and modern appeal, while extensive glass use enhances transparency and daylight penetration. Steel elements contribute to a sleek finish, while plywood offers warmth in furnishings.
Sustainability is a cornerstone of the design, featuring solar panels for renewable energy, large windows for natural ventilation, and a water management system that recycles rainwater for non-potable uses. These elements collectively support the library’s commitment to reducing its environmental impact while serving the community’s needs.






















































