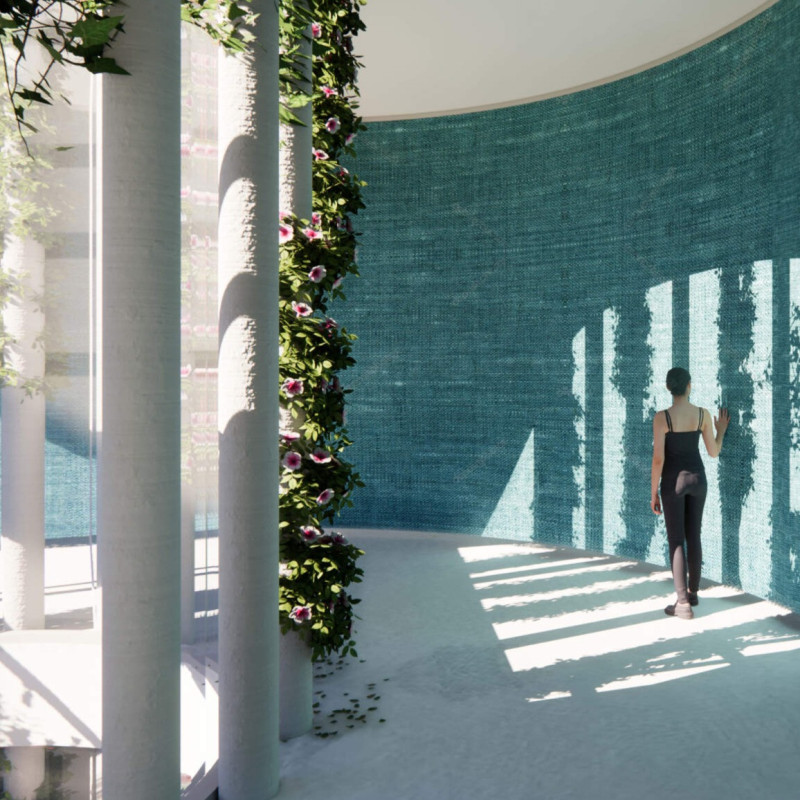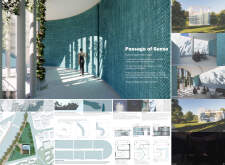5 key facts about this project
The Passage of Sense project highlights the connection between architecture and mental well-being for a psychiatrist couple in downtown Daejeon, South Korea. Located in a quiet neighborhood surrounded by mountains, the design supports both living and clinical functions. The use of natural light is a core aspect of the design, creating a space that promotes healing and comfort. The overall concept focuses on blending indoor and outdoor environments, offering a calm atmosphere conducive to relaxation and professional activities.
Architectural Concept and Experience
The design captures the essence of the garden by allowing its silhouettes to cast shadows inside the home, echoing a living oriental ink painting. This relationship between nature and the built environment adds depth to the space. It reflects the therapeutic intentions of the residents, offering a soothing backdrop for daily life. The architecture is crafted to evoke tranquility, offsetting the complexities of urban living.
Spatial Organization and Fluidity
The layout effectively separates private living spaces from clinical areas, with the first floor acting as the main connection point. This separation allows for smooth transitions between home life and professional practice. It considers the psychological needs of the residents, ensuring that both environments remain functional and supportive. The design offers flexibility, allowing various activities to take place throughout the day without feeling constrained.
Light Integration and Materiality
Light pillars serve an important function in the home, bringing natural light into private areas. These features create soft, indirect illumination in spaces like the master bedroom and bathroom, enhancing comfort for the occupants. The project employs turquoise linen and sky blue Korean paper to enrich the interior. These materials help to manage light and shadow, creating a welcoming atmosphere that resonates with traditional art. They contribute to a cohesive aesthetic that aligns with the purpose of the residence.
Tactile Guidance and Navigation
The idea of a "passage of sense" introduces a unique way to move through the home. This element acts as both a shadow screen and a tactile guidance wall, helping residents navigate the space with ease, especially in low light. Constructed from linen curtains and Korean paper, these screens provide a sensory experience that deepens the connection with the environment. They encourage exploration and interaction, making the home feel alive and engaged with its occupants.
Natural light enters the dwelling through thoughtfully designed openings, illuminating the interior while highlighting the structure's character. The interplay of light and shadow enhances the calming presence of the home, offering a refuge that nurtures both personal and professional aspects of life.


















































