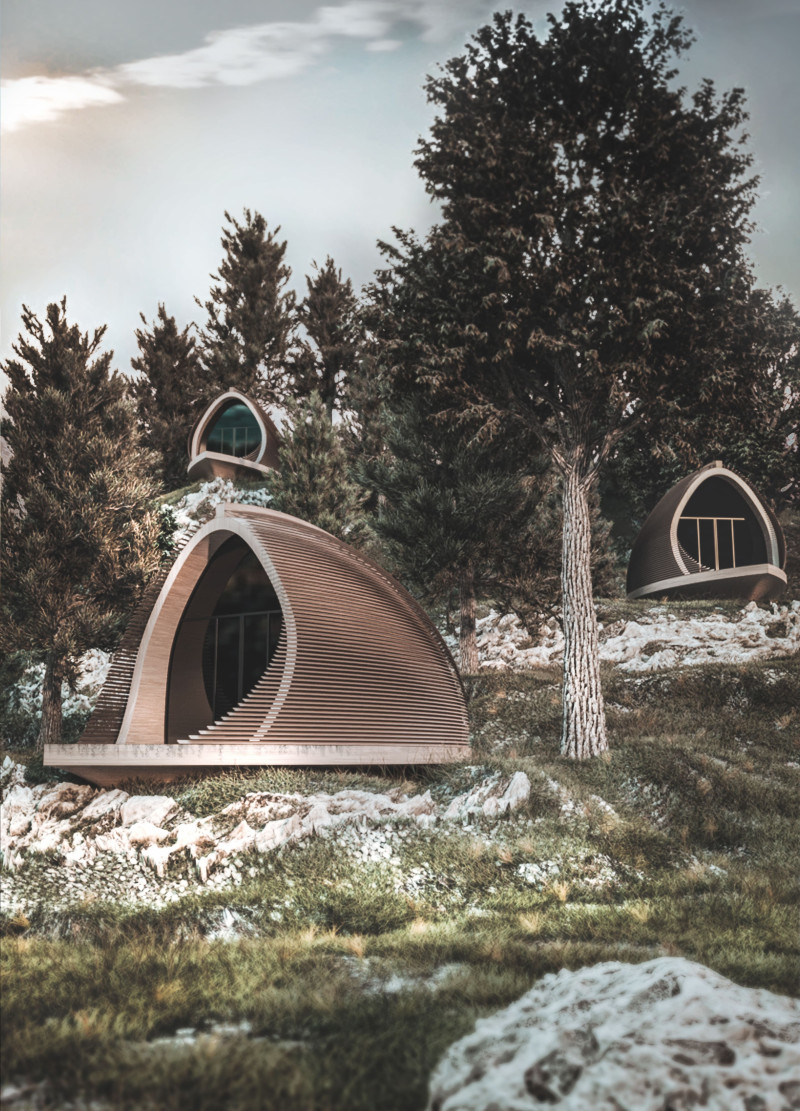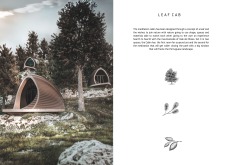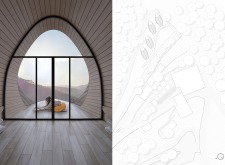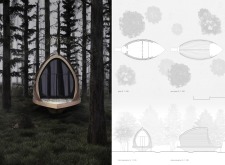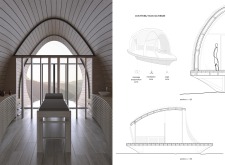5 key facts about this project
The meditation cabin project is located in the serene Vale de Moses, surrounded by mountains and natural beauty. It serves as a retreat focused on wellness, with a design inspired by the form of a leaf. The goal is to create a strong connection between those using the space and the landscape, promoting relaxation and self-reflection.
Design Concept
Inspired by the shape of a leaf, the design emphasizes harmony with nature. The cabin’s structure reflects this concept, creating a comforting environment that encourages calmness. It features two main areas: an acupuncture room for treatments and a meditation room for contemplation, facilitating various wellness practices in a connected way.
Spatial Organization
The interior layout divides spaces for different wellness activities, including massage, acupuncture, meditation, and yoga. This arrangement enhances usability and provides an easy flow between areas. Each part is designed to elevate the user experience, allowing movement through the cabin while maintaining a peaceful atmosphere.
Connection to Nature
A key element of the meditation room is its large window. This feature offers expansive views of the landscape outside and allows ample natural light to fill the interior. The window serves as a focal point, drawing attention to the surrounding beauty and reinforcing the relationship between indoor and outdoor spaces.
Through its thoughtful design, the cabin illustrates how simple architectural elements can create inviting spaces. The focus on natural finishes and a leaf-inspired layout enhances the feeling of being in harmony with the environment, encouraging a deeper appreciation of nature.


