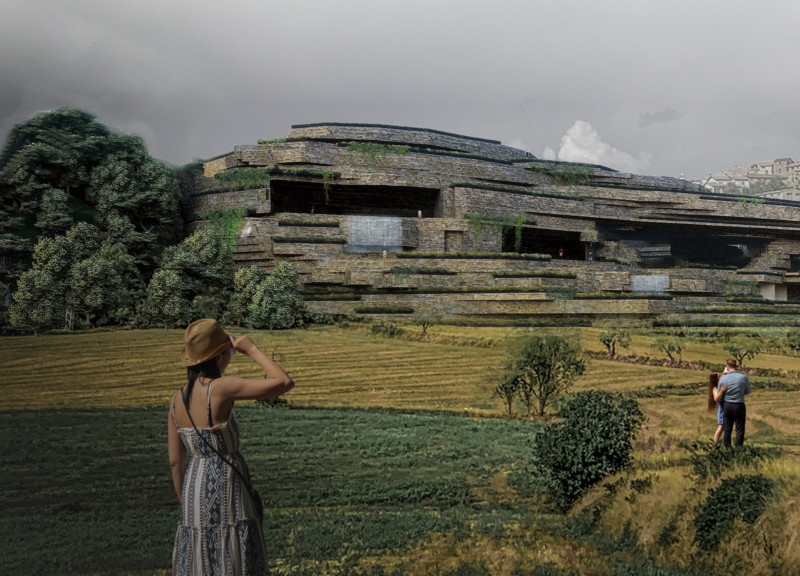5 key facts about this project
The design integrates with its environment, situated in a landscape of rolling hills. It serves as a hub for artists, featuring a range of spaces for work, living, and community interaction. The concept is based on interpreting the shapes of the land, translating these contours into a layout that encourages both collaboration and quiet focus.
Site Integration
It relates closely to the natural landscape by arranging multistory buildings to follow the terrain. This thoughtful placement respects the site, enhancing its natural beauty and ecology. The design creates a connection between the built and natural elements, promoting a sense of cohesion across the site.
Functional Diversity
The layout includes both a main entrance and a service entrance to manage circulation effectively. Areas for artistic work are complemented by a hostel offering two types of accommodations. Four-person suites support privacy, while eight-person suites encourage social connections. This variety ensures that the needs of all users are met, balancing individuality with community.
Lighting Strategy
A well-planned lighting arrangement enhances the building’s character. Using linear and point light sources, it highlights the structure’s layers, creating depth in the space. This approach makes interior areas feel more open while establishing a pleasant atmosphere, both during the day and night.
Sustainable Features
Sustainability is a significant focus, seen in features like a planted roof that provides insulation and a system for collecting rainwater. These elements reduce energy use and support self-sufficiency. They highlight a commitment to responsible design throughout the project.
Natural light filters through the spaces, casting changing patterns that bring the interiors to life. This dynamic interaction enriches the experience of being within the building, inviting users to engage with their surroundings.





















































