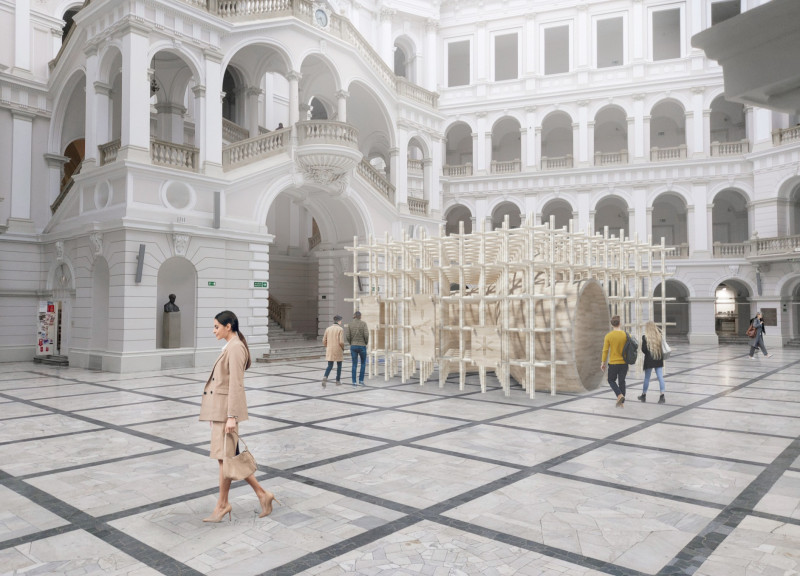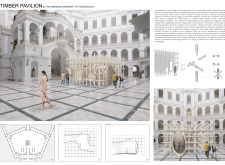5 key facts about this project
The Timber Pavilion at the Warsaw University of Technology is located in the main hall of the institution. It functions as both a gathering space and an exhibition of timber construction methods. The design concept highlights the connection between the traditional and modern uses of wood, showcasing the material's adaptability through thoughtful architectural choices.
Skeletal Framework
The pavilion employs a skeletal structure using modern glued timber, which allows for unique shapes and ensures strength. This approach is in line with today's engineering while honoring the established practices of timber construction. A range of woodworking joints are utilized to create efficient connections without permanent attachments. These joints contribute to both the visual character and the usability of the pavilion, creating a fluid space.
Transparency and Interaction
Transparency is a key feature of the pavilion, encouraging interaction and collaboration among users. Integrated wooden boards within the structure explain the construction techniques and showcase the material. This openness invites visitors to engage with the building and learn about the details of timber craftsmanship. The design accommodates a variety of activities, from academic events to informal gatherings.
Strategic Location
Placed prominently in the university's main area, the pavilion supports educational goals in technology and architecture. Its location serves to motivate students by demonstrating how timber can be used as a sustainable building material. The pavilion stands out in the hall, illustrating how tradition and innovation can coexist in construction.
The design of the pavilion maintains a balance between aesthetic and functional aspects. The arrangement of modular elements results in a structure that adapts to the needs of its users, inviting exploration and enhancing the overall experience for everyone who interacts with it.



















































