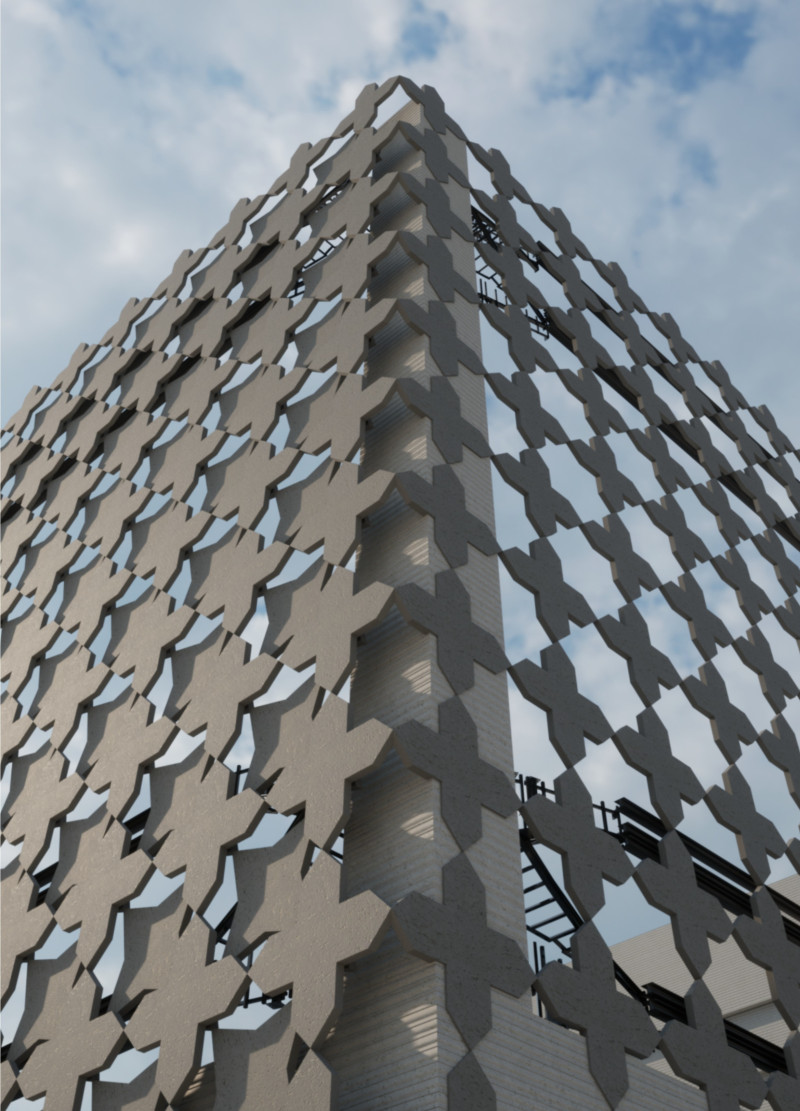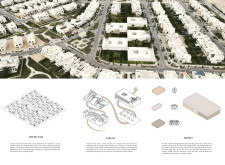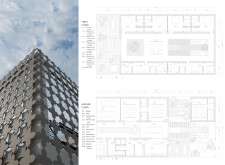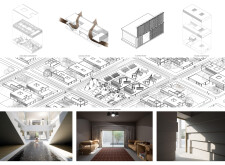5 key facts about this project
## Architectural Design Project Analysis Report
### Overview
Located within a contemporary urban environment characterized by desert landscapes and a warm climate, the project prioritizes both privacy and community interaction in its residential design. The layout encourages integration of outdoor spaces with the built environment, addressing specific climatic considerations while respecting traditional cultural practices.
### Spatial Organization
The zoning plan reflects an innovative approach to privacy and functionality. Communal areas, such as small parks, foster social interaction among families while preserving individual lot boundaries. The arrangement of the houses follows a checkerboard pattern, incorporating elevated windows to limit visual intrusion and enhance privacy. Floor plans are carefully organized to balance communal and private spaces, with the ground floor dedicated to shared areas like living rooms and dining spaces, and the first floor reserved for private bedrooms and prayer rooms.
### Material and Environmental Considerations
A deliberate selection of materials underpins the project’s design ethos, ensuring both aesthetic appeal and functional integrity. Concrete is utilized for structural stability, while glass elements enhance transparency and natural light. Cladding panels, inspired by traditional geometric patterns, serve as both a decorative feature and a passive cooling mechanism. This focus on sustainable materials supports energy efficiency and diminishes environmental impact. Passive cooling strategies further optimize comfort by regulating indoor temperatures, and outdoor living areas are integrated to extend usable space and promote a connection with nature. The overall design prioritizes cultural sensitivity and low-impact living, showcasing advanced construction technologies like 3D printing.





















































