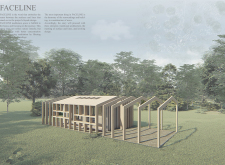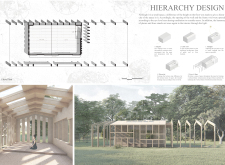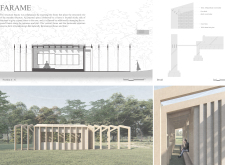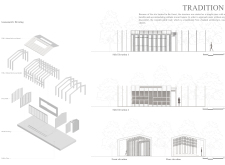5 key facts about this project
FACELINE is designed to facilitate meditation in a tranquil forest setting in New Zealand. The project aims to create a strong connection between the built space and nature, enhancing users’ experience of peace and contemplation. Through a focus on simplicity and clarity, the design filters outside distractions while maintaining an intrinsic link to the environment.
Hierarchy of Space
The design features a hierarchy of spaces characterized by variations in floor height. This approach creates clear distinctions in how users experience movement within the meditation area. Openings in the walls and frame voids are positioned to align with users' eye levels when seated. This thoughtful placement ensures that users remain engaged with the surroundings and allows natural light to play a vital role in the space.
Traditional Architectural Elements
A defining aspect of the design is the use of traditional architectural elements, particularly the gable roof that represents New Zealand's cultural heritage. This choice of roof form has practical benefits, such as maximizing sunlight, while also creating a visual connection to local building styles. The roof contributes to a well-lit environment that is suitable for meditation, integrating smoothly with the natural landscape.
Materiality and Structure
Wood is the main material used for the structural framework, highlighting a natural aesthetic that complements the surrounding forest. The exposure of the frame draws attention to the material's beauty, allowing users to appreciate its tactile qualities. An external space linked by the frame also encourages interaction, creating a transition between indoor and outdoor areas that enhances the overall sensory experience of the meditation environment.
Visual Rhythm and Light
The arrangement of planes and lines within FACELINE creates a visual pattern that interacts with light flowing through the space. This careful design enhances the atmosphere and fosters a dynamic relationship between users and their environment. The combination of vertical and horizontal elements enriches the architectural narrative, inviting users to engage in a thoughtful and reflective way.






















































