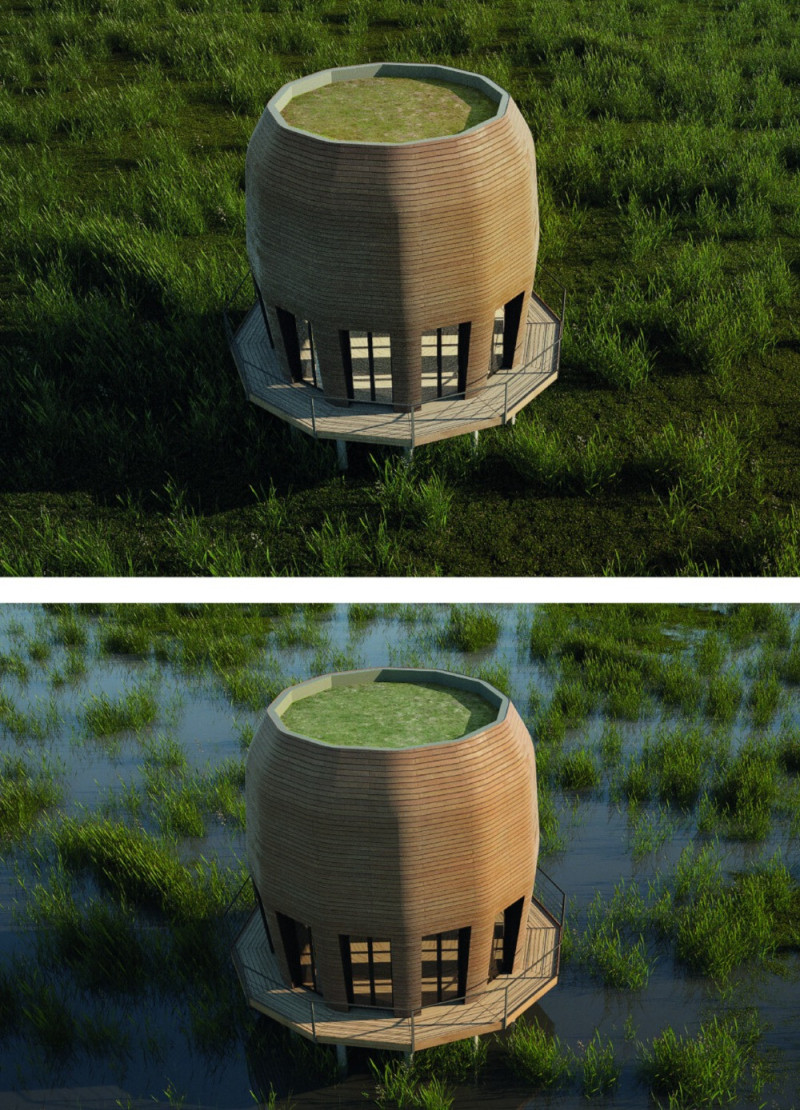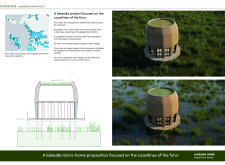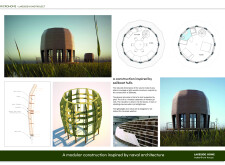5 key facts about this project
## Overview
The Lakeside Home Project is situated in coastal regions vulnerable to rising water levels associated with climate change. It aims to provide a resilient living solution that addresses environmental challenges while promoting long-term sustainability. The design integrates innovative architectural elements and natural ecosystems to create a modular habitat, adaptable to the evolving coastline.
## Spatial Strategy
The project features a circular form reminiscent of sailboat hulls, which enhances aerodynamic performance and reduces wind resistance—key considerations for coastal structures. Its foundation consists of lightweight wooden piles, allowing for flexibility in response to environmental conditions. The modular design enables the structure to be customized for various landscapes and ecological contexts, addressing both aesthetic and functional requirements.
### Material Selection and Environmental Integration
A selection of sustainable materials underpins the structural integrity and environmental performance of the home. Key components include:
- **Wood**: Utilized for its lightweight and renewable properties, providing a sustainable framework.
- **Metal Cladding**: Offers enhanced weather resistance, supporting the longevity of the structure.
- **Insulation**: Blown-in materials contribute to thermal efficiency and waterproofing.
- **Composite and Resin**: Improve airtightness and durability, ensuring minimal energy loss.
- **Vegetated Rooftop**: Functions as insulation and habitat, promoting biodiversity and enhancing the building's ecological footprint.
The design also incorporates living systems, such as roof gardens and potential aquaponics, reinforcing the project's commitment to sustainable integration with the environment while fostering a healthy ecosystem.
### Adaptability and Resilience
The Lakeside Home is engineered to adapt to fluctuating water levels, allowing it to remain functional in the face of climate-related changes. This adaptability is a key aspect of its design philosophy, presenting a practical solution for future coastal living. The structure is intended to serve not only as a residence but also as a dynamic entity that interacts with its surroundings, supporting the preservation of local ecosystems while addressing the complexities of life in a changing climate.




















































