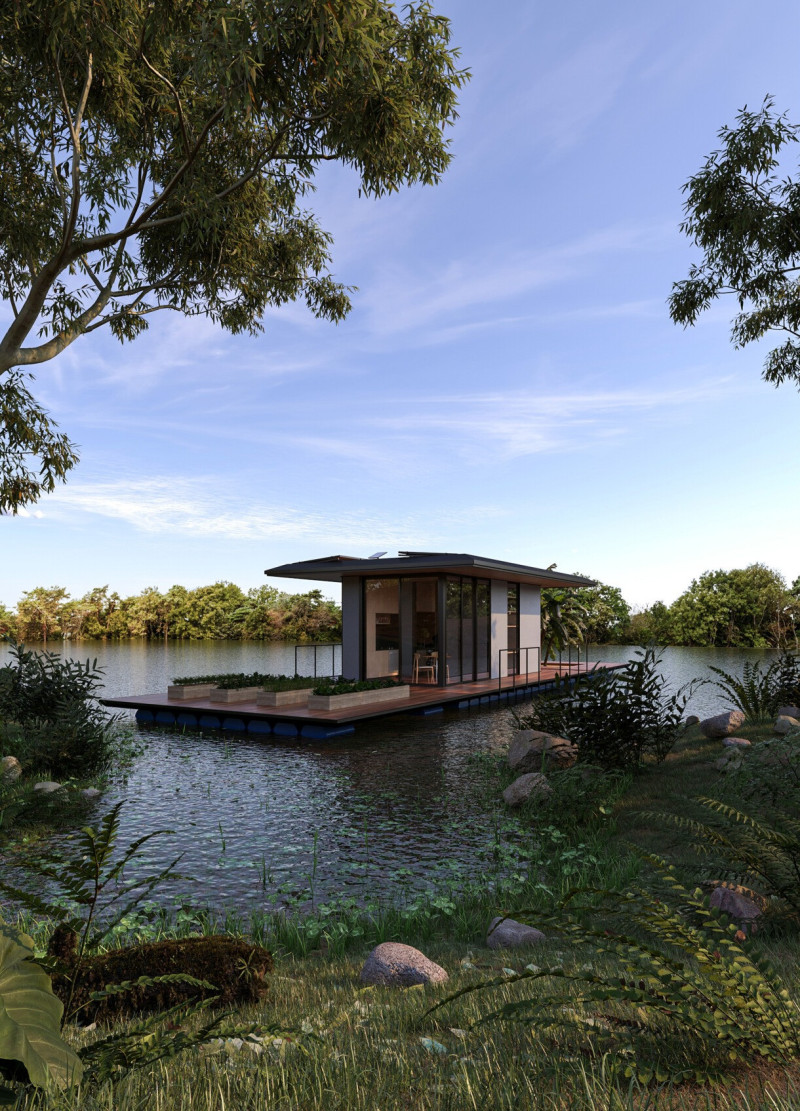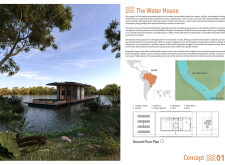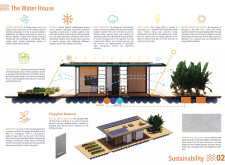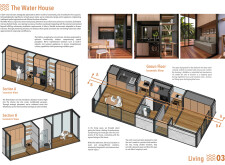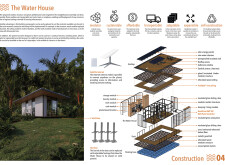5 key facts about this project
### Overview
The Water House is a modular microhome designed for diverse geographical contexts, with a particular focus on the Amazon River region in Brazil. This project addresses contemporary housing challenges arising from rapid urbanization and environmental stresses, aiming to serve communities that lack access to traditional housing solutions. Emphasizing sustainable living, the design integrates innovative features tailored to enhance residents' quality of life while respecting local ecological conditions.
### Spatial Strategy and User Experience
The layout of the Water House optimizes a compact space of 25 m² for multi-functional use. The cooking and sitting area serves as both a kitchen and dining space, promoting sustainable living practices through conscious consumption. A notable feature is the retractable mechanism in the bedroom, allowing for flexible transitions between sleeping areas and communal spaces. Ample windows and strategically placed openings facilitate natural light and ventilation, creating a sense of openness and connection to the surrounding environment, which contributes positively to the occupants' experience.
### Material Selection and Sustainability
The design prioritizes durability and environmental responsibility through a curated selection of materials. QuadCore AWP LEC wall panels ensure energy efficiency and sound insulation, while glued laminated timber provides both structural integrity and aesthetic appeal. Reforested wood is utilized to meet sustainable sourcing standards, complemented by Trolitekt Line ceilings that enhance acoustic and thermal performance. Insulated glass sliding doors foster a connection to outdoor spaces, while cross-laminated reforested timber flooring blends functionality with environmental stewardship. Additionally, the floating base constructed from recyclable plastic barrels addresses buoyancy concerns, further underscoring the project's commitment to sustainability.


