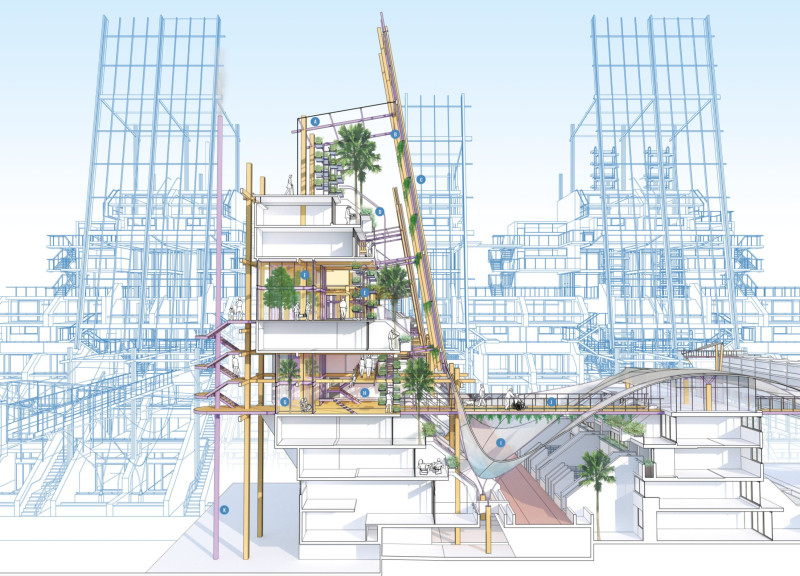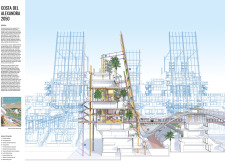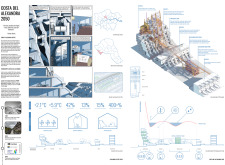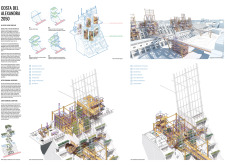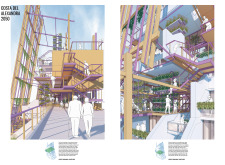5 key facts about this project
The Costa del Alexandra 2050 proposal addresses the needs of the aging population living in the Alexandra Estate, located in North London. Completed in 1978, the estate has declined due to maintenance issues and various socio-economic challenges, leading to the necessity for revitalization. The plan aims to create an intergenerational community that encourages social interaction and incorporates agricultural practices into the urban environment.
Design Concept and Community Engagement
A key aspect of the proposal is the creation of communal spaces that foster connections among residents. The design introduces dual-height communal courtyards, serving as areas for socializing and agricultural activities. These spaces promote interaction between older residents and local schoolchildren, enabling knowledge sharing and helping to reduce social isolation.
Sustainable Agriculture Integration
Another important feature of the project is the inclusion of enclosed greenhouses and vertical hydroponic growing systems. These facilities allow residents to engage in gardening and food production, improving their quality of life. This focus on agriculture aims to support sustainability and self-sufficiency within the community, reflecting current urban design trends.
Addressing Socio-Economic Challenges
The proposal also confronts socio-economic issues that affect the residents. High rates of social isolation and financial hardship are tackled by developing communal eateries and shared gardening spaces. These initiatives aim to strengthen community ties and create a supportive atmosphere, particularly for residents at risk of loneliness. Furthermore, improving access to essential services plays a significant role in enhancing the overall living conditions.
Architectural Features and Environmental Considerations
The design includes a protective layer that surrounds the estate, which helps create a comfortable microclimate while minimizing the impact of harsh weather. This feature is vital for improving residents' comfort and supports agricultural activities in shared spaces. The proposal thoughtfully considers existing infrastructure challenges, such as the old heating system, emphasizing the need for solutions that improve living standards.
Connected green spaces and facilities enable a natural flow of activities, encouraging involvement from residents of all ages. The addition of hydroponic towers optimizes space and serves as a noticeable design element, contributing to the renewed identity of the estate. This focus on practical solutions and community interaction aims to create a more vibrant living environment for everyone involved.


