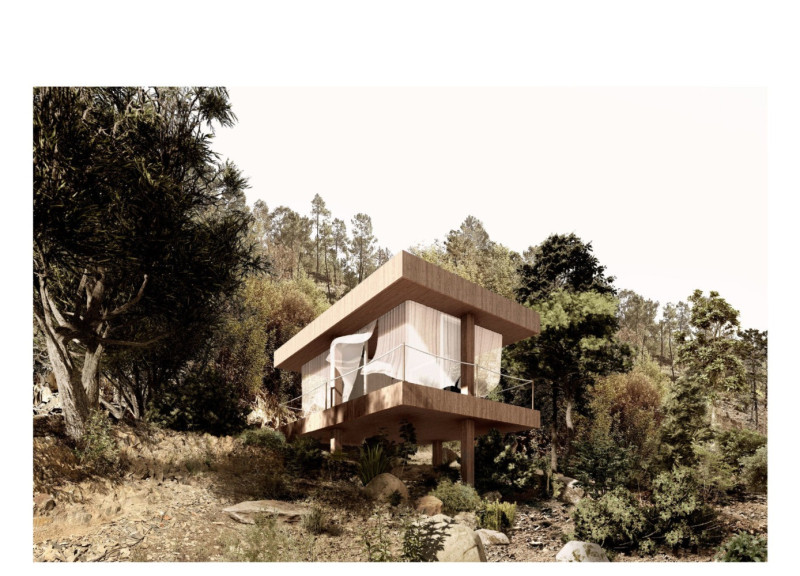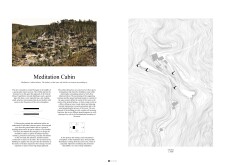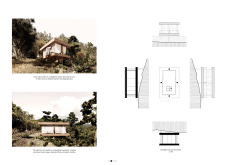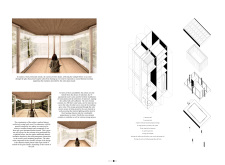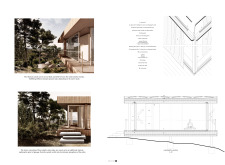5 key facts about this project
The Meditation Cabin project is designed to provide a serene environment for introspection and meditation, located within the scenic landscape of central Portugal. This architectural endeavor emphasizes the integration of built structures with natural surroundings, promoting a deep connection between users and the environment. The design framework comprises a series of cabins that support individual meditation experiences while maintaining a low ecological footprint.
The primary function of the Meditation Cabin is to create private spaces for reflection and mindfulness, allowing users to engage in personal contemplation away from external distractions. Each cabin is carefully positioned to ensure seclusion and tranquility, capitalizing on the surrounding woods and topography.
Unique Design Approaches
A notable aspect of this project is its architectural strategy to elevate the cabins slightly above ground level. This design choice creates a sense of separation from the landscape while minimizing ground disruption, ensuring that the natural contour of the terrain is preserved. The cabins are framed with a simple structural system that includes supporting columns and a lightweight floor and ceiling assembly. This minimalist approach fosters spacious interiors that capture and frame views of the serene landscape.
The use of locally sourced wood throughout the project serves multiple purposes. It not only adheres to sustainability principles but also allows for a tactile connection with the natural environment. Additionally, the extensive use of glass in the facades enhances natural light access, fostering an open atmosphere conducive to meditation while ensuring thermal efficiency.
Another defining characteristic of the Meditation Cabin project is its innovative curtain system. These insulated curtains provide flexibility, offering varying levels of privacy and thermal comfort depending on seasonal conditions. In the summer, they effectively reflect sunlight to reduce heat gain, while in colder months, they serve as an additional layer of insulation, thus promoting energy efficiency.
Structural and Environmental Integration
The design emphasizes green building practices through features such as rainwater collection systems, which support self-sufficiency in water usage. Coupled with solar panels, the cabins are designed to minimize reliance on conventional energy sources, showcasing a commitment to sustainable architectural practices. These elements support both the functional and ecological goals of the project, aligning with contemporary standards for environmentally responsive design.
Overall, the Meditation Cabin project stands out due to its thoughtful design strategies that promote a tranquil retreat in harmony with the surrounding environment. The combination of elevated structures, local materials, and innovative energy management systems reflects a comprehensive approach to architecture that prioritizes user experience and environmental stewardship.
To explore more about this project, including architectural plans, sections, and detailed designs, readers are encouraged to review the full presentation. Exploring these architectural ideas provides a deeper understanding of the methods and intentions behind the design.


