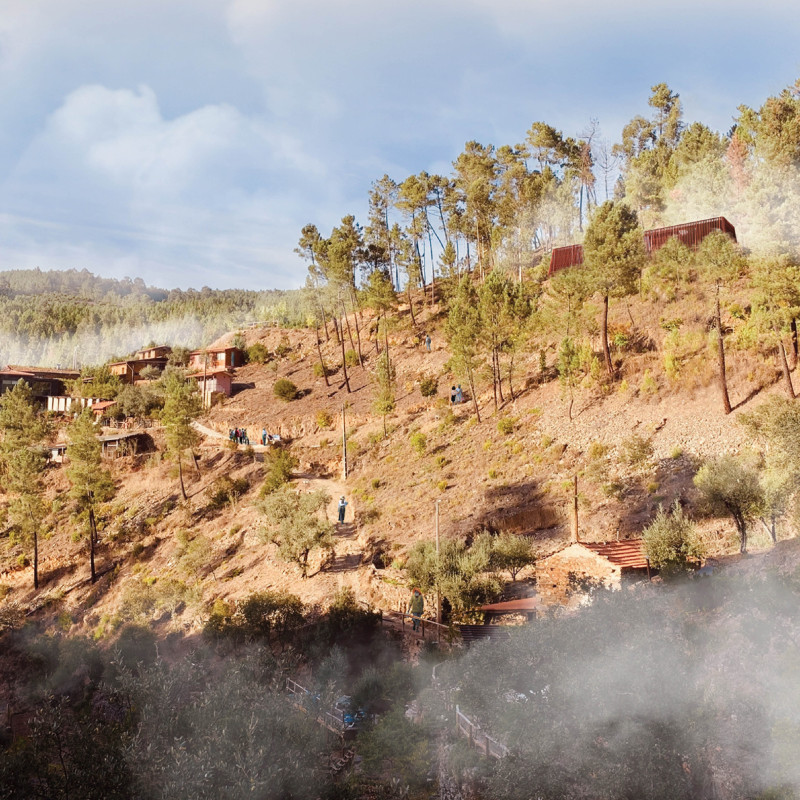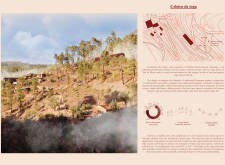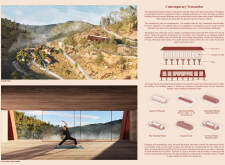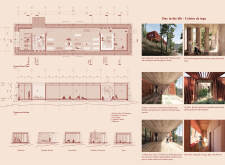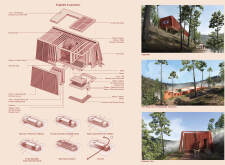5 key facts about this project
Celeiro de Ioga is a yoga house located in the quiet hills of Oleiros, Portugal. Designed to support healing and mindfulness, the building draws from traditional Portuguese granary architecture while offering a modern twist. The concept is centered around creating a tranquil environment for yoga practitioners, encouraging a deep connection with the surrounding nature.
Architectural Form
Pillars elevate the building above the ground, reducing its impact on the landscape while keeping unwanted pests away. This design choice allows the structure to have a lighter footprint and improves thermal comfort within the building. The layout considers the local climate, which includes hot, dry summers and cool, damp winters, creating a suitable space for relaxation.
Ventilation and Modularity
The walls are designed as modular cubes that enhance the building's flexibility. Each cube can adapt to different environmental conditions, making it easy to accommodate various uses over time. This modular design approach promotes sustainability, allowing for changes without extensive renovations while remaining functional and efficient.
Dynamic Roofing
The roof is pitched and made from red timber sourced locally. It features operable louvers that can be adjusted to control sunlight entering the space. This aspect of the design helps maintain comfortable indoor temperatures and provides shade when needed. It also contributes to the overall aesthetic, creating a balance between form and function.
Spatial Connectivity
The layout encourages easy movement between indoor and outdoor areas. Large windows and openings allow natural light to flood the interior while framing views of the beautiful landscape outside. This connection to nature is essential for a yoga practice, as it reinforces a sense of peace and calm. Small design details throughout the building help to create an inviting and relaxing atmosphere for all who enter.


