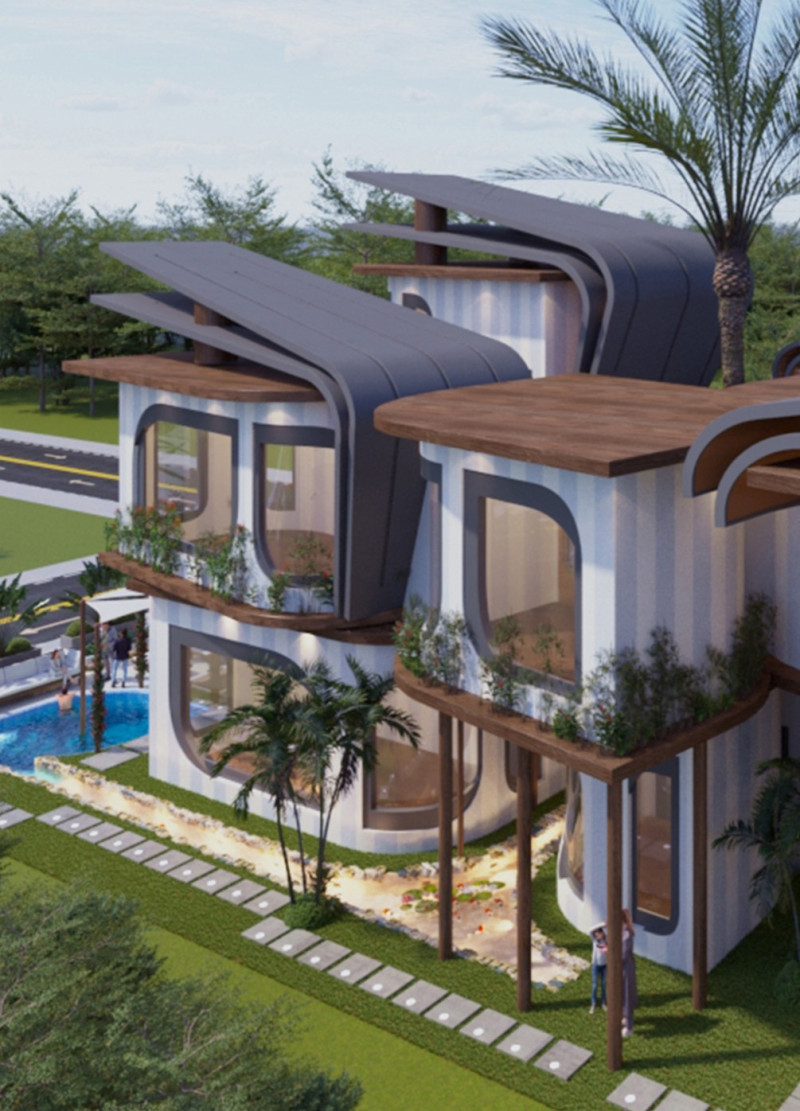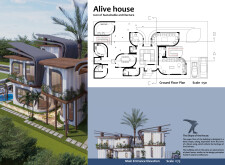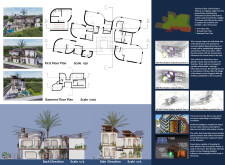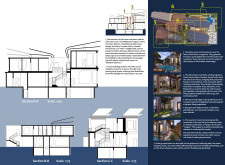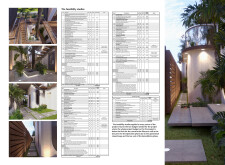5 key facts about this project
### Overview
Alive House is located within a lush landscape that emphasizes the relationship between sustainable living and advanced technology. The design integrates modern architectural elements with traditional Islamic features, aiming to create an environment that supports both ecological responsibility and occupant wellbeing.
### Spatial Strategy and User Interaction
The facility is organized into functional zones that promote interaction while allowing for privacy. The ground floor encompasses communal areas such as living and dining spaces designed to open into outdoor settings, fostering social connectivity. The first floor is dedicated to private quarters, including bedrooms that extend onto terraces, creating a seamless transition between indoor and outdoor environments. The basement serves as a flexible multifunctional space, adaptable for various uses while housing essential utilities.
### Materiality and Sustainability
The material selection reflects a commitment to sustainability and innovation. Smart bricks, capable of adjusting their properties based on environmental conditions, form the primary construction material. Extensive use of glass enhances natural light and ventilation throughout the building, while wood elements add warmth to the internal spaces. Concrete pathways and retaining walls ensure durability and support the overall eco-friendly design ethos. Additionally, a sustainable water management system incorporates rainwater catchment and groundwater harvesting to minimize waste, reinforcing the project's dedication to environmental stewardship.


