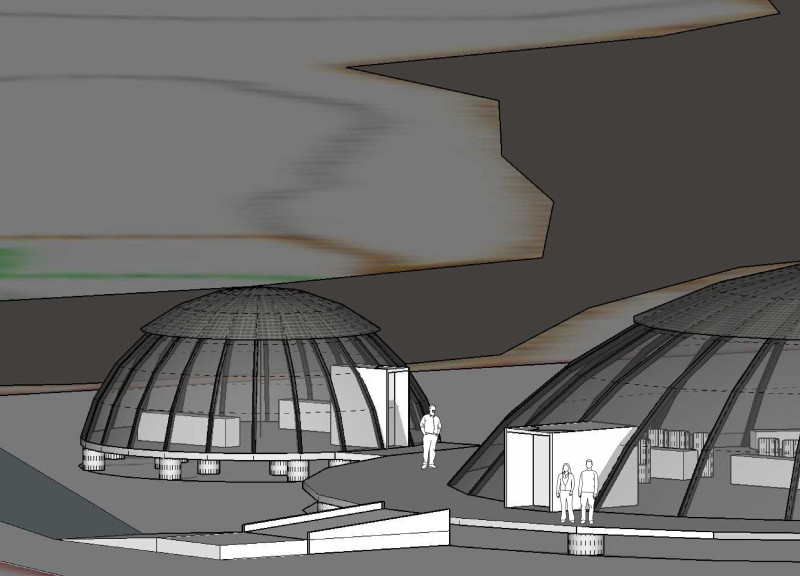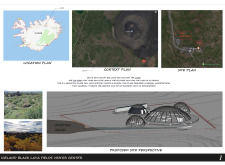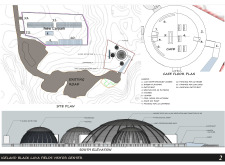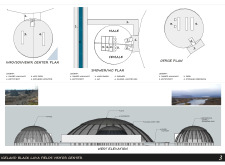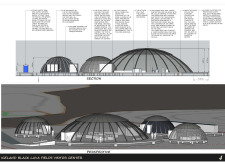5 key facts about this project
The Iceland Black Lava Fields Visitor Center is an architectural project designed to serve the dual purpose of providing essential visitor services while integrating seamlessly with the unique volcanic landscape of Iceland. This structure is strategically located amidst Iceland's remarkable lava fields, creating an opportunity for visitors to engage with the natural environment while gaining insights into the area's geological features and cultural significance.
The Visitor Center encompasses several functional areas designed to enhance the visitor experience. It includes a café, an information center, a souvenir shop, restroom facilities, and various storage spaces. Each component plays a vital role in supporting the overall function of the center, ensuring comfort and educational resources for visitors exploring the surrounding landscape.
Sustainable design practices are a hallmark of this project. The architectural approach emphasizes minimal environmental impact through the thoughtful selection of materials and energy-efficient technologies. The center features a lightweight metal structure that provides durability, while extensive use of glass facades allows natural light to permeate the interior. Additionally, the installation of photovoltaic panels supports the building's energy needs by harnessing renewable resources.
Unique Architectural Approaches
The building's unique design is characterized by its organically shaped domes, which reflect the forms found in nature. This design choice aims to create a visual dialogue between the architecture and the existing landscape. The integration of a double-roof system is a notable feature—this structure enhances ventilation and promotes thermal efficiency, which is essential in the varied climate of Iceland. The oculus at the top of the roof serves a critical function by allowing natural light in while facilitating airflow, contributing to an overall comfortable environment.
Accessibility is another key consideration in the Visitor Center's design. Raised walkways allow for easy movement across the site while preventing soil compaction and disruption of native vegetation. This thoughtful approach to site planning demonstrates the project's commitment to environmental stewardship, allowing visitors to navigate the space with minimal ecological disturbance.
Environmental Integration
The architectural design embodies a philosophy of coexistence with the surrounding natural environment. The angular, rounded forms of the building mimic the lava formations, creating a cohesive visual identity that respects the site’s geology. The center is not merely a functional building; it is a place where architecture and nature converge, offering visitors a unique immersive experience in the landscape.
The use of sustainable materials further emphasizes the project's commitment to environmental responsibility. Key materials include the structural metal frame, glass facades, and opaque cladding, all chosen to blend with the landscape while ensuring durability and energy efficiency. Water conservation measures, such as a 20,000-liter rainwater collection tank, enhance the building's environmental credentials.
For deeper insights into the Iceland Black Lava Fields Visitor Center, readers are encouraged to explore architectural plans, sections, and designs that detail the innovative solutions adopted in this project.


