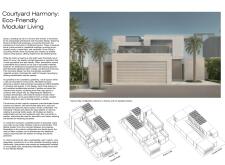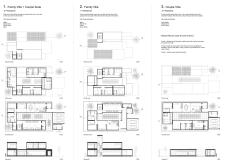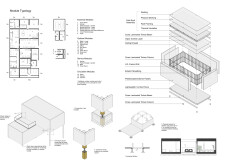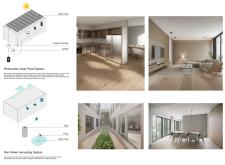5 key facts about this project
### Project Overview
Located in Dubai, this modular living initiative adopts a sustainable approach amidst the demands of a hot climate and contemporary architectural trends. By integrating traditional elements such as courtyards with modern design strategies, the project aims to create functional living spaces that address the socio-economic landscape of the region.
### Design Strategy
The design prioritizes modularity, allowing for customization in residential configurations. Key features include the integration of courtyards that enhance natural light, promote airflow, and provide private outdoor areas. The project focuses on sustainability through the selection of recyclable materials and efficient resource management, aiming to minimize waste and reduce carbon emissions associated with conventional housing.
### Material and Technology Applications
The material palette comprises Cross-Laminated Timber (CLT) for its strength and sustainability, Laminated Veneer Lumber (LVL) for structural integrity, and plywood for insulation and aesthetics. Together, these materials facilitate efficient construction while maintaining durability.
Technological elements include a roof-mounted photovoltaic solar panel system designed to maximize energy capture in sunny conditions and a rainwater harvesting system that filters and reuses collected water for non-potable applications, contributing to overall resource conservation.
The architectural layout consists of essential modules such as living rooms and kitchens, complemented by optional modules that enhance flexibility, accommodating variations in family structures. Each unit's customizable aspects contribute to a diverse aesthetic profile, distinguishing the project within its urban setting.





















































