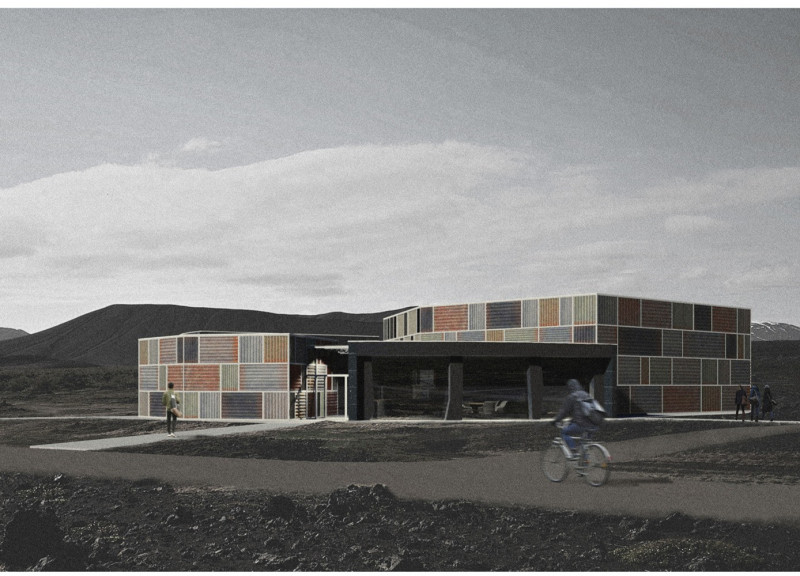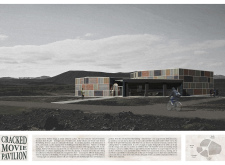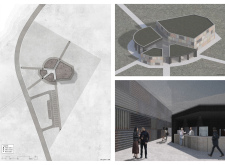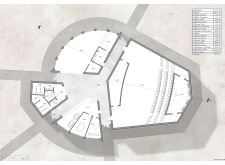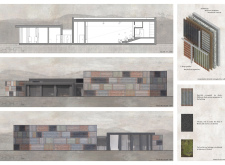5 key facts about this project
The Cracked Movie Pavilion is located in Iceland, designed to fit within the distinct landscape shaped by the Grjótagjá Caves, Hverfjall Crater, Krafla Volcano, and Myvatn Lake. The structure serves as both a cinema and exhibition hall, bringing together the concepts of architecture and nature through the idea of "cracks." This concept is reflected in the building's layout, which creates connections between internal spaces and the external environment. Visitors are invited to explore both the structure and the surrounding geography.
Design Concept
The pavilion's design focuses on the theme of "cracks" that form pathways throughout the building and extend out towards the landscape. These corridors encourage movement and interaction, allowing individuals to navigate their way through the space. The layout differentiates between solid, polygonal volumes and larger sections with significant glazing. The design maximizes natural light and enhances the viewing experience in the cinema.
Functional Configuration
Central to the pavilion is the foyer, which facilitates movement in various directions. From this hub, paths lead to different outdoor viewpoints, each equipped with binoculars, inviting visitors to appreciate the beauty of the natural formations around them. The dining area is designed for multifunctional use, able to shift between serving as a conventional dining space and an exhibition area. This flexibility enhances the building's role as a community gathering spot.
Materiality and Structure
The materials used in the pavilion reflect its surroundings. Local volcanic stone is used in block form, along with unevenly cut columns that provide support for the glazed roofs. The inclusion of turf on the roof aligns with traditional Icelandic building styles, while reused corrugated tin sheets in different shades add unique character. This material choice emphasizes a commitment to integrating with the environment while respecting local architectural traditions.
Staff and Visitor Experience
The layout also accommodates staff needs, featuring a social annex for meetings and breaks. The main entrance is positioned along a pathway that leads towards the Grjótagjá Caves, strengthening the connection to the landscape. This thoughtful arrangement promotes engagement with the pavilion as well as with the natural surroundings.
The pavilion ends at multiple viewpoints, providing visitors with the opportunity to take in the beauty of the landscape. Each viewpoint enhances the experience, underscoring the relationship between the built environment and the stunning Icelandic terrain.


