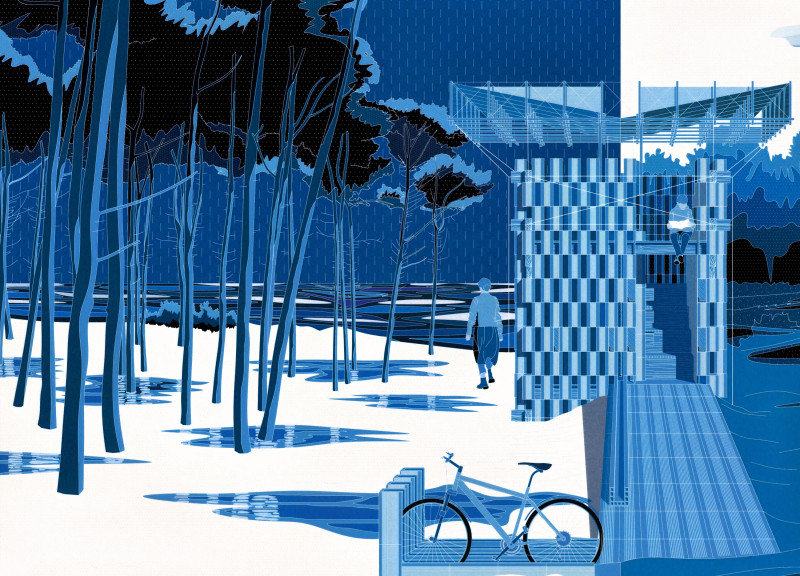5 key facts about this project
The Daedalus Maze is a conceptual community pavilion that explores movement, memory, and interaction through a layered spatial sequence inspired by the myth of Daedalus and Icarus. Designed to support reading, reflection, and communal gathering, the pavilion guides visitors along an ascending route that balances solitary exploration with opportunities for shared experience.
Spatial Sequence and Circulation
The design incorporates a Penrose stair–inspired circulation system that establishes a vertical rhythm throughout the pavilion. This ascending pathway opens to multiple viewing platforms, offering framed sightlines across the surrounding forest. Staggered walls and semi-transparent brickwork maintain a balance between openness and enclosure, creating a dynamic spatial journey. Seating is integrated in the form of flexible bleachers and benches, supporting both informal rest and programmed activities such as reading circles and workshops.
Material Strategy and Functional Elements
The structure is built from uncut wooden beams, uncut steel profiles, hollow bricks, waterproof canvas, and steel-and-wood assemblies. The porous brick walls promote passive ventilation and visual permeability, while the timber and steel provide structural stability. Claustra walls create visual connections between spaces while preserving intimacy in larger areas. Dedicated book exchange points are integrated into the layout, with waterproof storage ensuring books are protected from weather. Modular components allow for adaptability and ease of maintenance, reinforcing the pavilion’s community-oriented function.























































