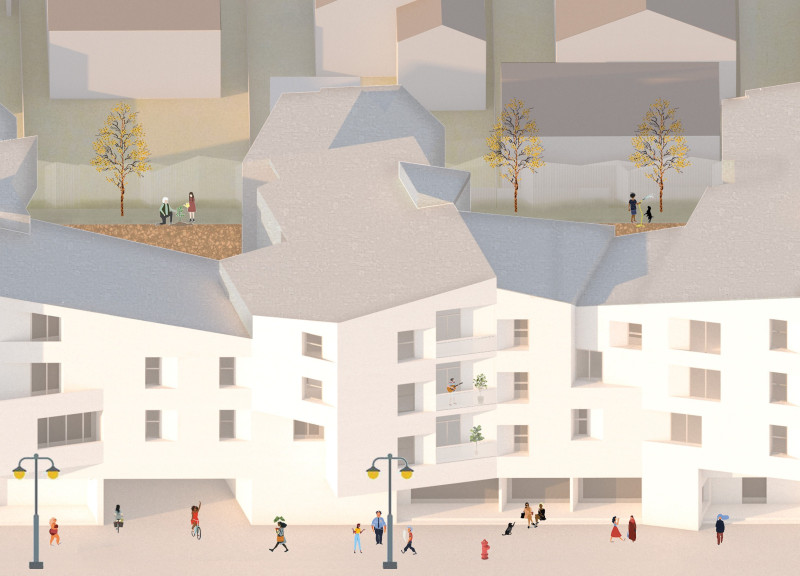5 key facts about this project
The "Suburban Hybrid - A Community for All" project addresses the need for affordable housing in Melbourne, situated between urban transport infrastructure and declining suburbs. The design explores the potential of filling these gaps in the urban landscape, offering solutions that foster a sense of community while providing diverse living choices. By uniting an urban front with accessible backyards, the project balances social engagement with personal space.
Design Concept
The core of the design centers around a flexible housing prototype that adapts to different configurations. This housing model can grow in a linear or corner formation, allowing for a diverse range of densities, which can adjust to local development needs. By focusing on this adaptability, the design can accommodate various residents such as young adults, small families, and multi-generational households.
Mixed-Use Ground Floors
The inclusion of mixed-use spaces on the ground floor is an important aspect of the design. These areas can function as shops, services, or community spaces, bridging the divide between public and private life. This helps create opportunities for residents to connect with neighbors and interact with the wider community, enhancing the overall vibrancy of the environment.
Material Selection
Standardized steel framing is a key material choice in the project. It provides structural strength and affordability, which helps keep housing costs low. This decision reflects a careful balance between efficiency and quality, ensuring that homes remain accessible while being built to last.
The design’s emphasis on accessible backyards complements its focus on community. These spaces encourage residents to engage with each other and create a sense of belonging. The homes are intended to be more than mere shelter; they aim to foster a supportive community atmosphere.


















































