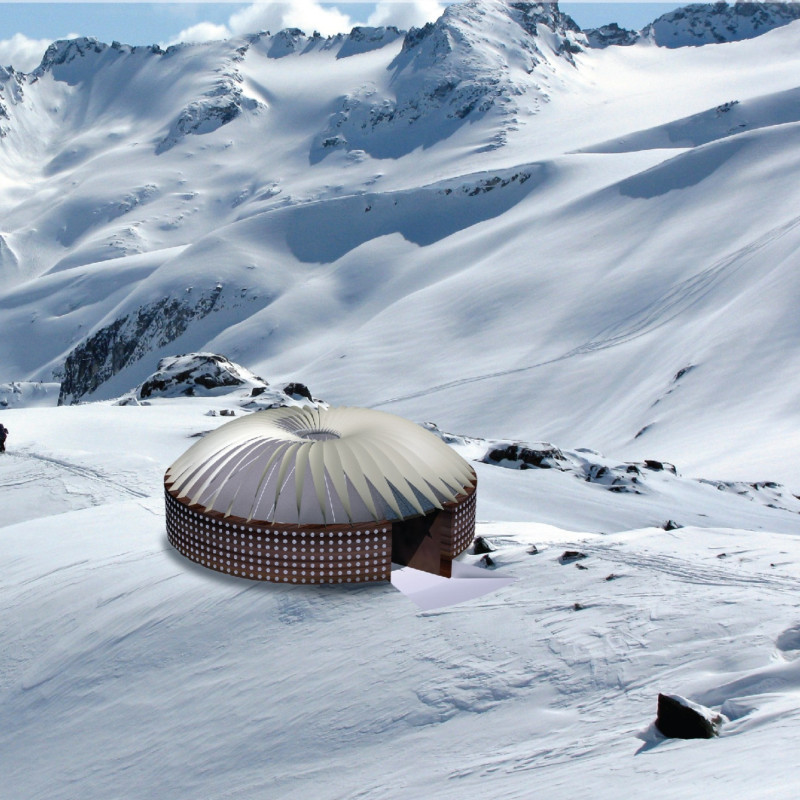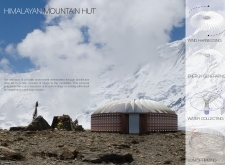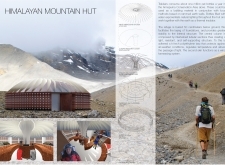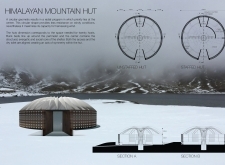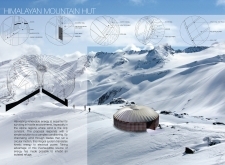5 key facts about this project
## Overview
Located in the Himalayan region, the Mountain Hut project addresses the unique challenges of high-altitude living, providing essential shelter for trekkers and climbers navigating the rugged terrain. This design seeks to create a functional and inviting refuge that capitalizes on the surrounding natural environment while promoting self-sufficiency for its users. The hut's conceptual framework integrates practicality with aesthetic considerations, balancing the needs for durability and comfort in a harsh climate.
## Structural and Spatial Innovation
The hut employs a circular geometry to enhance structural stability and wind resilience, reducing the impact of extreme weather conditions while evoking traditional architectural forms common in mountainous cultures. The internal layout is designed for optimal user experience, featuring access points that facilitate movement through communal areas, bunk spaces, and private accommodations organized around a central core. This arrangement encourages social interaction among occupants, enhancing the sense of community.
## Material Selection and Sustainability
The choice of materials reflects a commitment to sustainable design practices suitable for the alpine environment. High-tech fabric provides a lightweight and weather-resistant outer covering, complemented by polyethylene tarp for insulation. Recycled PET bottles serve as thermal mass and structural components within the walls. Steel mesh and poles form the internal frame, while mud brick can be utilized where local conditions allow. Emphasizing local sourcing and minimal environmental impact, the construction process is designed to conserve resources while ensuring the long-term viability of the hut. Additionally, integrated systems for energy generation and water collection enhance operational independence, reinforcing its commitment to sustainability and self-sufficiency.


