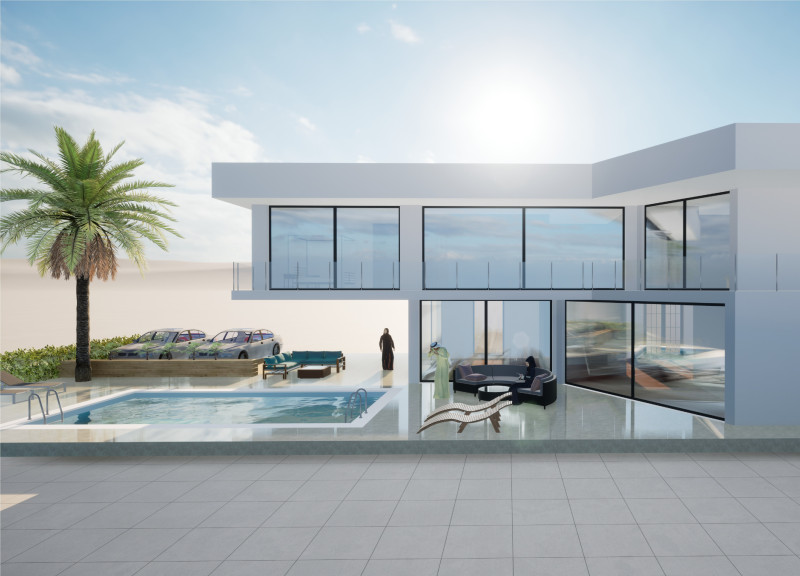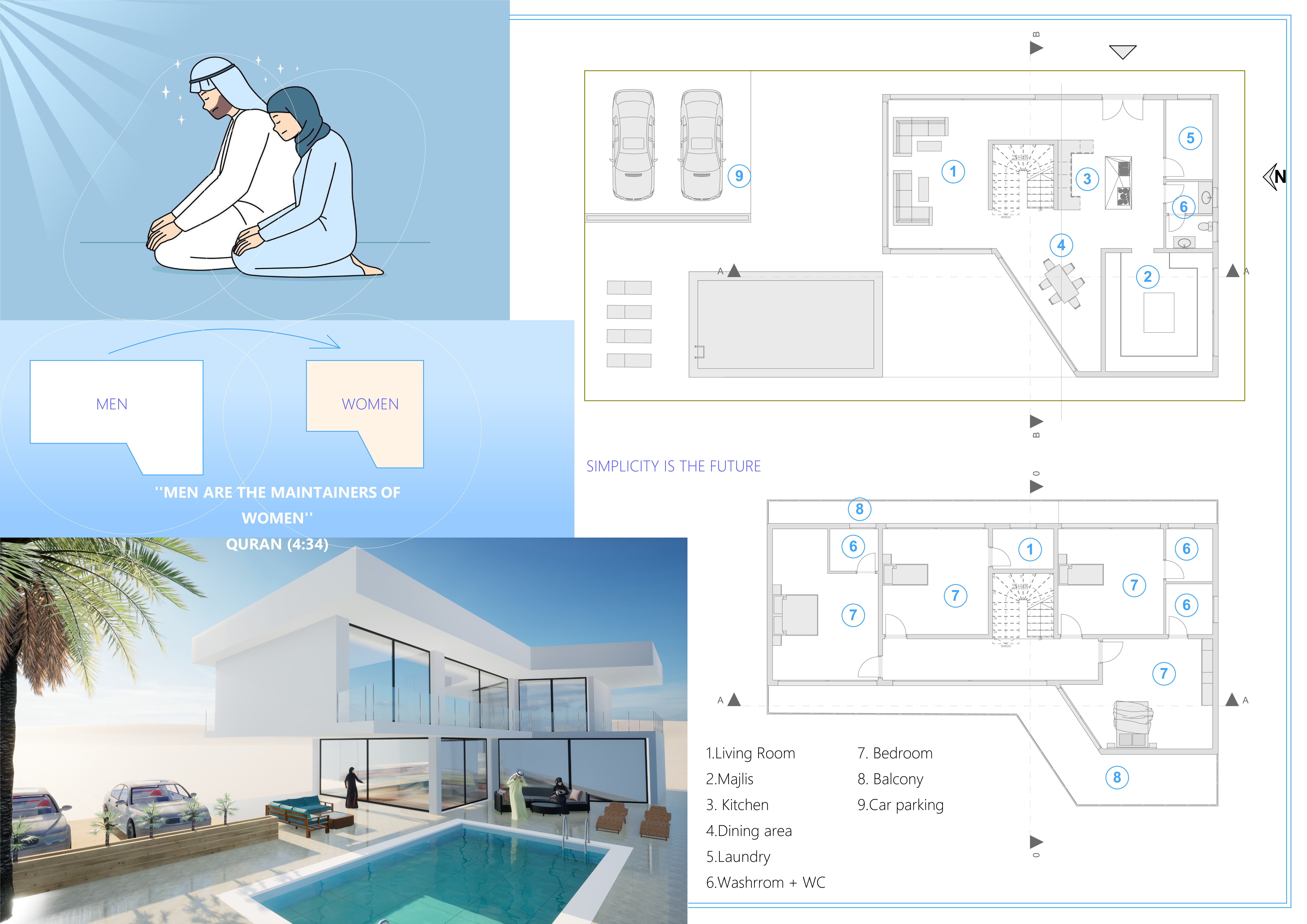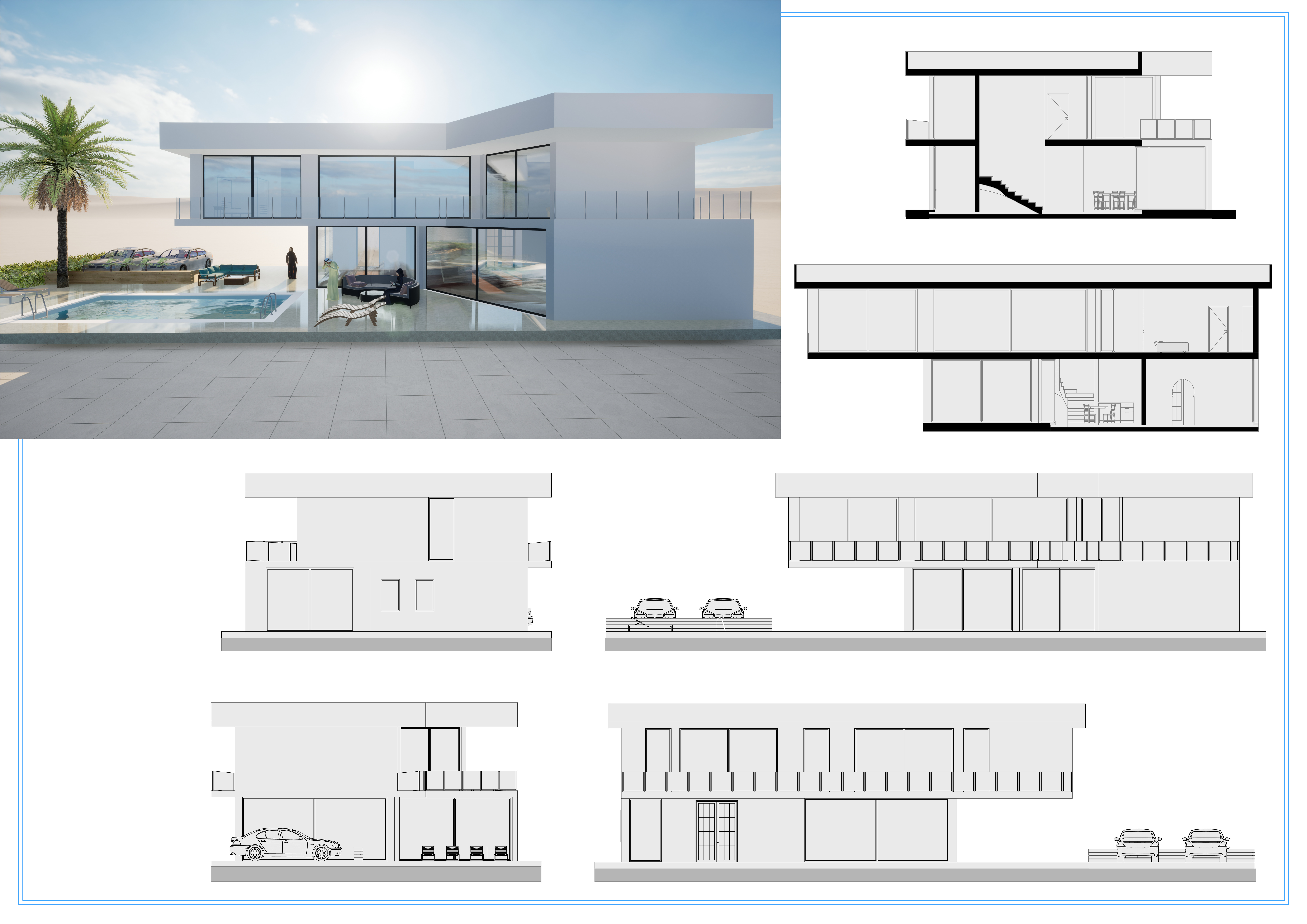5 key facts about this project
### Project Overview
The design features a modern residential dwelling located in a context that emphasizes both family interaction and community engagement. It prioritizes simplicity and functionality while integrating cultural values, particularly as they are expressed in spatial organization and overall layout. The project reflects contemporary aesthetics alongside traditional elements.
### Spatial Strategy
The layout facilitates a blend of private and communal spaces, promoting user-centric interaction. The living room acts as the central hub, ideally positioned for gatherings and adjacent to the outdoor pool area, thus fostering a natural flow between indoor and outdoor environments. A designated majlis respects cultural traditions by encouraging socialization, while the open kitchen, located next to communal dining areas, enhances engagement during meal preparation. Each area, from the tranquil bedroom, meant for privacy, to the balcony offering scenic views, is thoughtfully designed to meet diverse needs within a cohesive framework.
### Materiality and Sustainability
The proposed use of materials aligns with the project's functional and aesthetic objectives, emphasizing sustainability and local sourcing. Reinforced concrete serves as the primary structural element, ensuring durability; large glass windows facilitate natural lighting and connect the interior with the surrounding landscape. Stone or tile flooring is considered for both modern appearance and thermal comfort, while steel elements contribute to an industrial aesthetic. Wood or composite materials may enhance warmth in the living spaces and outdoor areas. This careful selection supports the overarching goal of creating a visually appealing, practical, and environmentally considerate residential environment.





















































