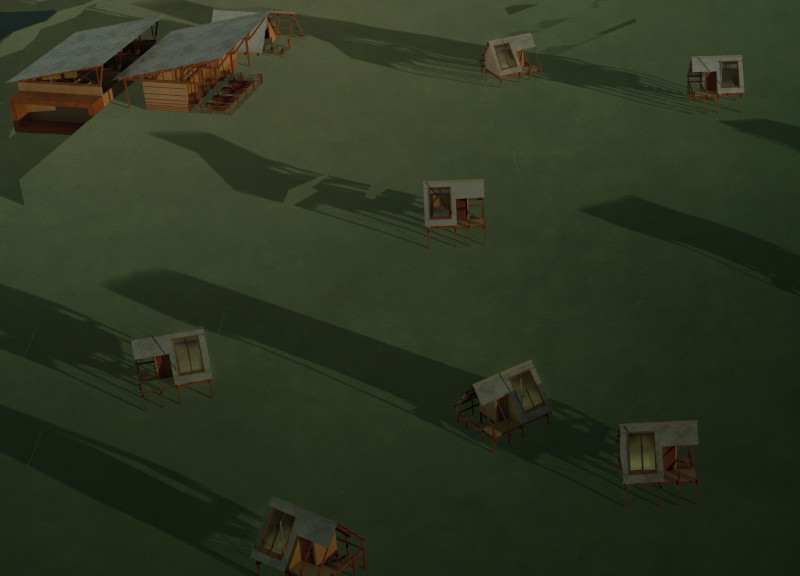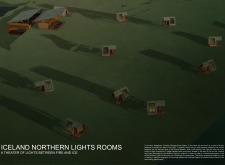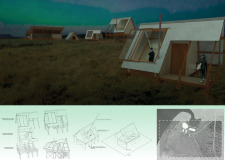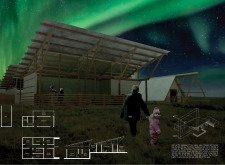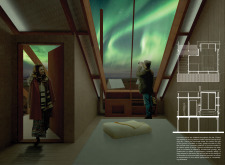5 key facts about this project
## Project Overview
The Iceland Northern Lights Rooms are situated in a meticulously chosen location optimized for the observation of the aurora borealis, leveraging the intrinsic contrast of Iceland’s natural elements—fire and ice. This project aims to create an immersive experience for visitors, designed to blend harmoniously with the rugged landscape while providing a secluded environment for both individual reflection and communal engagement.
## Spatial Strategy and Site Planning
The spatial arrangement involves strategically dispersed cabins to maximize views of the Northern Lights while respecting the topography and natural features of the site. Each cabin is positioned deliberately to ensure panoramic sightlines, complemented by communal facilities such as a dining hall and shared terraces. These communal spaces encourage social interaction and foster a sense of community among guests, while private cabins maintain opportunities for solitude and contemplation.
## Material Selection and Sustainability
The architectural design incorporates a carefully chosen array of materials that reflect and enhance the natural environment. The use of structural timber provides a warm aesthetic, while concrete elements ensure durability against extreme weather conditions. Expansive glass windows are designed to frame views of the sky and enable abundant natural light during the day. Lightweight metal roofing materials offer protection from the elements, adhering to sloped designs that resonate with traditional Icelandic architecture. This approach underscores a commitment to sustainability, promoting not only aesthetic coherence with the surroundings but also resilience in the face of Iceland's climate.
The thoughtful integration of these materials and design principles creates an built environment that resonates with the natural landscape, enriching the visitor experience while fostering a connection to Iceland's cultural heritage.


