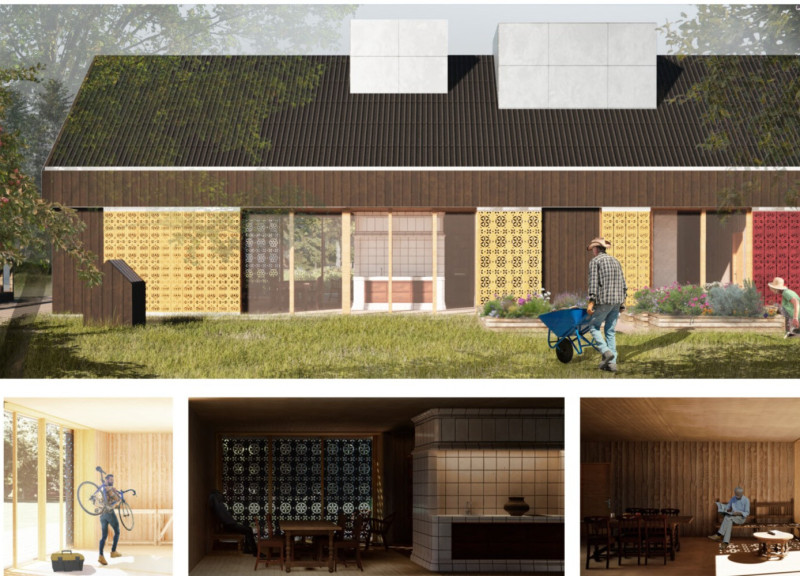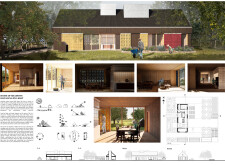5 key facts about this project
**Overview**
Located in a natural setting, the design emphasizes the integration of natural light in residential spaces, reflecting principles of sustainability and functionality. It seeks to enhance the living environment by creating a harmonious relationship between architectural spaces and their context, responding to the changing qualities of light throughout the day and seasons. This responsive design aims to foster a sense of well-being and tranquility for its occupants.
**Spatial Configuration**
The single-story structure features a dual-sloping roof that aligns with traditional rural forms while embodying contemporary design sensibilities. The layout revolves around open-plan living areas, promoting communal interactions and seamless movement between spaces. Large windows and sliding doors establish a strong connection with the outdoor environment, facilitating natural ventilation and maximizing daylight. Flexible areas within the dwelling allow for multifunctionality, adapting to the diverse activities of its residents.
**Material Selection and Sustainability**
The material palette reflects a commitment to ecological practices, combining wood, concrete, glass, ceramic tiles, and treated metal roofing. Wood is employed for structural elements and finishes, enhancing warmth and sustainability. Concrete contributes to thermal stability, while extensive glass use ensures ample daylight and visual links to nature. The inclusion of ceramic tiles highlights craftsmanship, and the durable metal roofing enhances resilience against weathering. Strategies for daylighting, such as strategic window placement and solar shading systems, reduce energy consumption and optimize the play of light within the living spaces, reinforcing the project's sustainability objectives.




















































