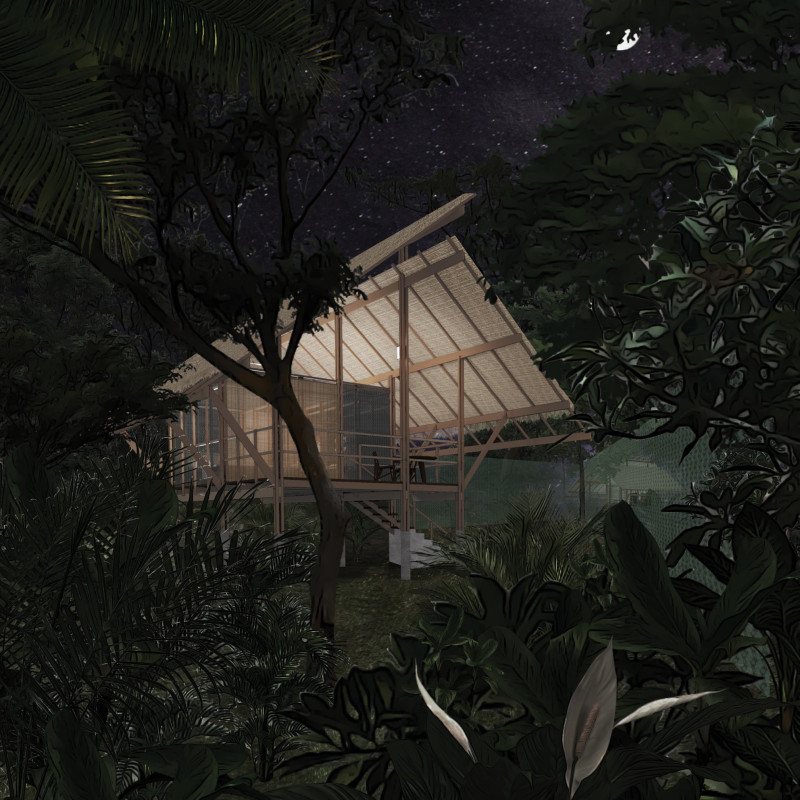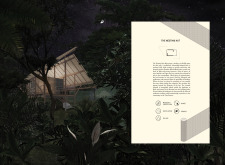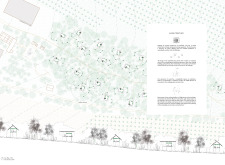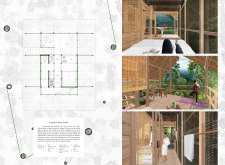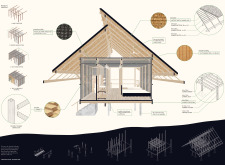5 key facts about this project
The architectural project under analysis is situated in an urban environment characterized by its blend of historical elements and modern infrastructure. This design focuses on creating functional spaces that cater to the needs of its inhabitants while engaging with the local context. The project represents both a commitment to contemporary architectural practices and an understanding of the cultural landscape in which it is embedded.
The project's primary function is to provide a versatile setting that accommodates various community activities. This space integrates residential areas, commercial facilities, and communal gathering points, fostering interaction among residents and visitors. The design framework emphasizes accessibility and sustainability, addressing the demands of urban living while promoting environmental responsibility.
Materials play a crucial role in shaping the project’s identity. The facade is composed of textured concrete panels combined with expansive glass elements, allowing for a balance between privacy and transparency. The choice of materials not only contributes to the aesthetic appeal but also enhances the building's durability and performance. Reinforced concrete underpins structural integrity, while laminated timber elements provide warmth and a connection to nature.
This project distinguishes itself through its innovative use of adaptive design techniques. The incorporation of biophilic principles includes strategically placed greenery throughout the structure and surrounding areas. This not only enhances the visual environment but also promotes well-being among occupants. The integration of smart technology optimizes energy efficiency by managing lighting, heating, and other systems, further aligning with sustainable practices.
The architectural layout is meticulously planned to ensure seamless movement through the space. Open communal areas encourage social interaction, while private spaces maintain functionality and comfort. Architectural sections reveal the relationship between different levels, demonstrating how verticality and horizontal connections enhance the user experience. The design also features exterior spaces with native landscaping, contributing to local biodiversity and improving stormwater management.
In summary, this architectural project embodies a comprehensive design approach that harmonizes function, sustainability, and user experience. Its unique integration of biophilic design, smart technologies, and thoughtful material selection sets it apart from conventional developments. For a deeper understanding of this architectural project, including detailed architectural plans, architectural sections, and specific architectural ideas, readers are encouraged to explore the full project presentation.


