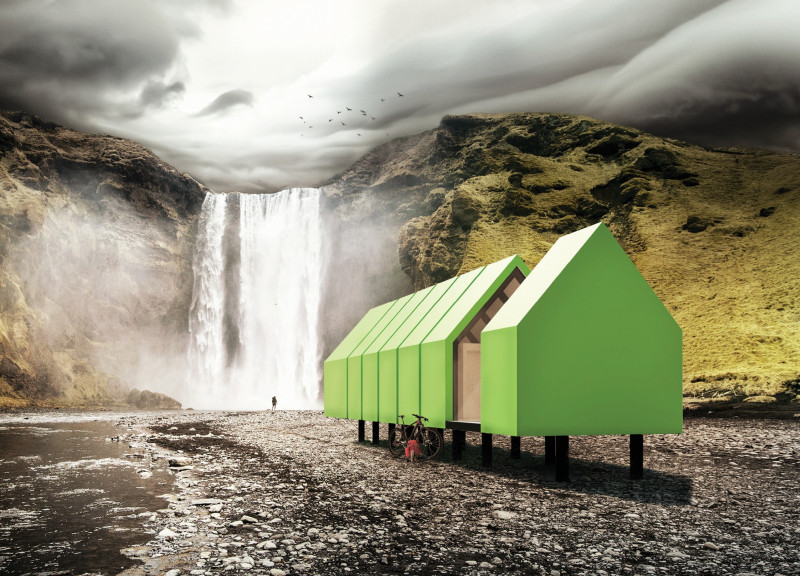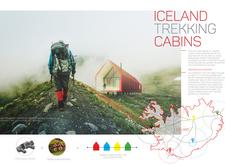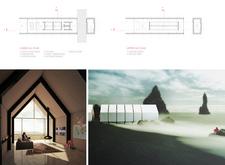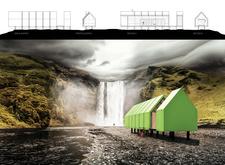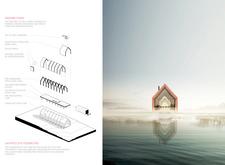5 key facts about this project
## Overview
The Iceland Trekking Cabins are situated within the diverse landscapes of Iceland, designed to serve as shelters for trekkers navigating the rugged terrain. The project emphasizes functionality and sustainability while respecting the local environment and cultural heritage. It integrates contemporary architectural practices with traditional vernacular elements, promoting minimal environmental impact.
## Design and Spatial Strategy
The cabins employ a modular design that provides flexibility in size and color, enabling adaptation to varied topographies. This approach establishes visual markers for trekking routes, with vibrant cladding contrasting the muted natural backdrop. The lower-level configuration includes communal spaces such as a kitchen, living area, and outdoor terraces, fostering social interaction while maintaining personal privacy. The upper level is dedicated to sleeping zones, strategically positioned to maximize views of the surrounding landscape.
## Materials and Sustainability
The project utilizes a range of materials that enhance aesthetic appeal and environmental performance. Structural Insulated Panels (SIPs) contribute to energy efficiency while ensuring structural integrity. Pre-engineered steel frameworks facilitate durability and ease of assembly in remote locations, while natural wood finishes create a warm interior atmosphere. A rainwater retention system further supports sustainability by capturing and utilizing rainwater. Additionally, the cabins are equipped with solar panels and high-performance insulation to optimize energy use and comfort throughout the year.


