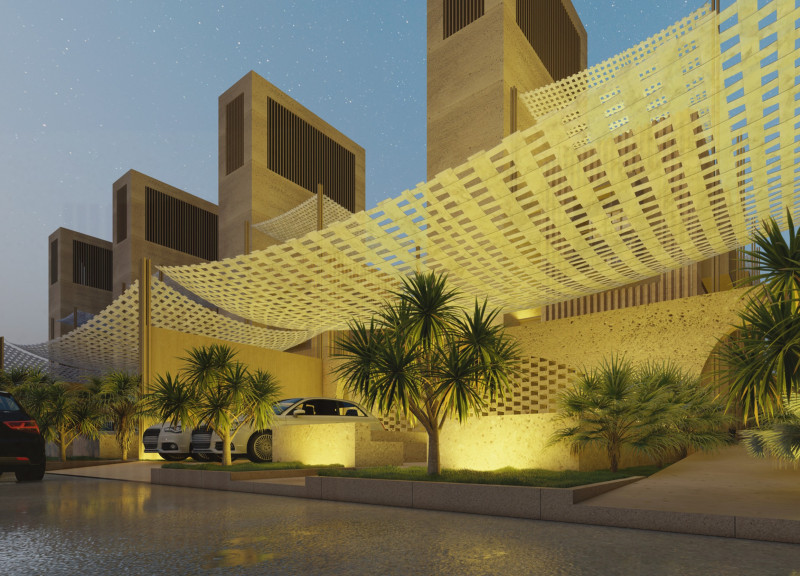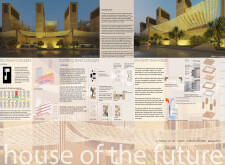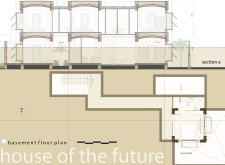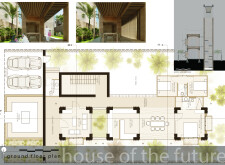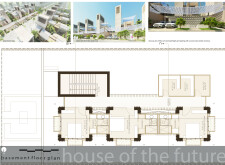5 key facts about this project
## Overview
The House of the Future is located in an area prone to extreme weather fluctuations, with a design that prioritizes sustainability, adaptability, and cultural relevance. The project's intent is to create a residential environment that is both functional and efficient, responding to the specific climatic conditions while integrating modern technology with traditional architectural elements.
## Spatial Strategy
The design leverages a modular approach to space configuration, allowing for future adaptability to meet the evolving needs of occupants. Primary spaces such as living rooms and bedrooms are strategically positioned to optimize natural ventilation and sunlight, while secondary areas enhance overall usability and comfort. This organization reflects a sophisticated understanding of thermal dynamics and encourages efficient energy use. The integration of communal spaces, such as shared kitchens, fosters a sense of community and promotes interactions among residents, supporting a collaborative living experience.
## Material Selection and Construction Techniques
Materials employed in the construction emphasize sustainability and durability. Concrete provides structural integrity, while reinforced steel enhances strength within walls and frames. A unique woven fabric is incorporated into solar shading mechanisms, facilitating breathable ventilation, and a double-layer window system effectively addresses the challenges posed by the region's heat. The use of repetitive formwork in the building process reduces waste and accelerates construction time. Additionally, woven solar sticker technology not only generates electricity but also contributes aesthetically to the building's façade through intricate shadow patterns, further enhancing its environmental responsiveness.


