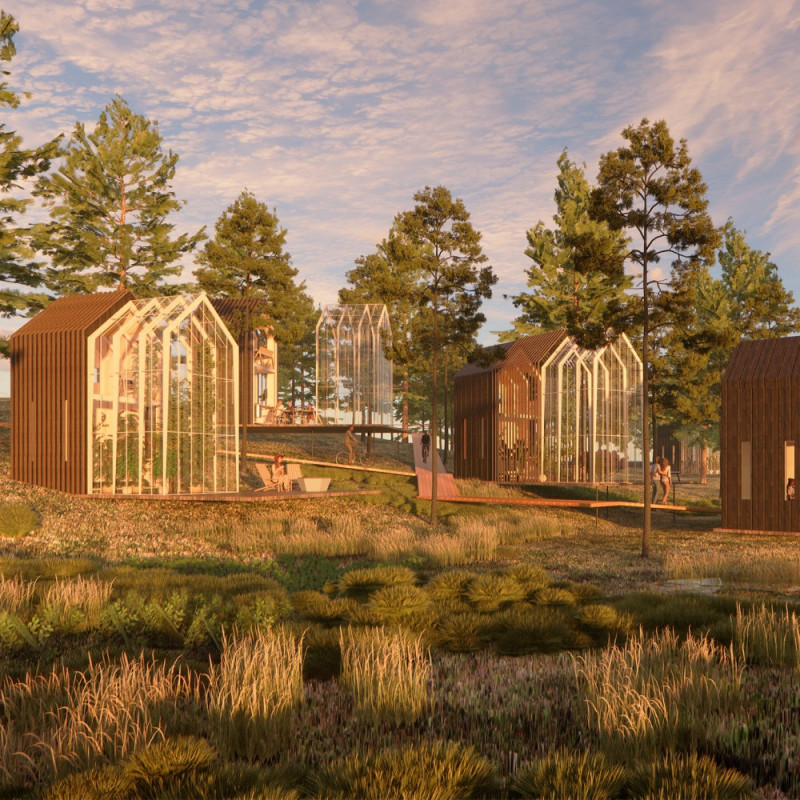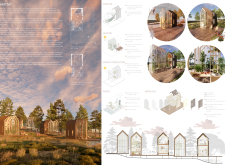5 key facts about this project
### Overview
Located in an undisclosed geographical area, Habitat is designed as a model of regenerative community living that emphasizes sustainability, energy efficiency, and community-oriented design. The intent behind this project is to cultivate a lifestyle that promotes energy self-sufficiency and encourages sustainable food production, integrating individual residences with communal spaces based on ecological principles.
### Architectural Strategy
The design philosophy incorporates flexible architectural forms that respond to varying climatic conditions, featuring adjustable elements for environmental protection. Each home operates as an individual unit while contributing to a collective ecological balance through shared gardening and resource management. Central to the design are integrated greenhouses that serve multiple functions—food production, social interaction, and communal engagement—reflecting a commitment to local sourcing and community resilience.
### Material Selection and Energy Management
The careful choice of materials includes recycled glass for greenhouse structures, natural wood sourced from sustainable forests for cladding, and bio-based thermal insulation to enhance energy efficiency. Photovoltaic panels on roofs support sustainable energy production, while rainwater collection and greywater filtration systems illustrate innovative resource management practices. Energy strategies incorporate natural ventilation and greenhouse effects to maintain comfortable indoor climates, minimizing reliance on artificial systems. These elements contribute to a self-sustaining environment where ecological responsibility and community interaction are paramount.


















































