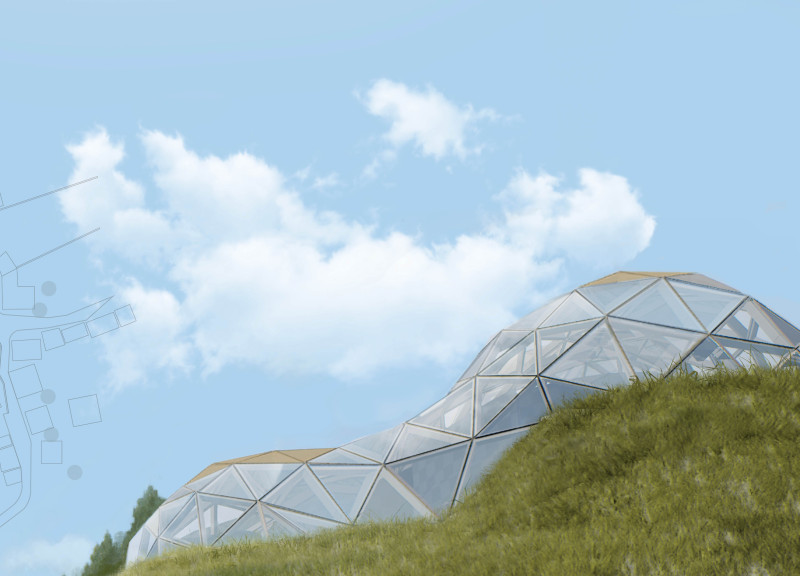5 key facts about this project
The project under analysis is a contemporary architectural design that exemplifies a harmonious blend of functionality and aesthetics. Located in an urban setting, it serves as a multi-use facility, incorporating residential units, commercial spaces, and community areas. The design approach emphasizes sustainability and interaction with the surrounding environment. The layout is oriented to maximize natural light and promotes energy efficiency through its innovative design features.
The architectural composition is characterized by its modular facade, constructed primarily from locally sourced materials, which include reinforced concrete, glass, and metal cladding. This choice not only enhances the durability of the structure but also creates a visually cohesive appearance that resonates with contemporary architectural trends. The transparent elements of glass afford panoramic views of the adjacent urban landscape, while strategically placed overhangs provide necessary shade and reduce solar heat gain.
Unique Design Features
A notable aspect of this project is its community-oriented spatial planning. The design incorporates outdoor communal areas that foster social interaction among residents and visitors. These spaces serve multiple purposes, from recreational areas to gathering points for community events. The integration of green roofs not only contributes to environmental sustainability but also provides aesthetic value, enhancing the building's integration with nature.
Another distinctive feature is the incorporation of smart building technologies. Automated systems for lighting, heating, and cooling contribute to energy efficiency and user comfort. This project stands out for its innovative approach to resource management, utilizing rainwater harvesting systems and solar panels. These elements underscore the commitment to sustainability while minimizing the environmental footprint.
Functional Design Elements
The internal layout is designed with an emphasis on flexibility and efficiency. Open floor plans within the residential units allow for adaptability, catering to a diverse range of inhabitants. The commercial areas are strategically located to be easily accessible, drawing in foot traffic and stimulating economic activity within the community. The circulation routes are clear and intuitive, guiding users seamlessly through the various functions of the building.
Furthermore, the architectural sections reveal how the project adeptly responds to the context. Vertical circulation is enhanced through the inclusion of elevators and staircases that are not only functional but also serve as architectural statements within the interior. Natural materials such as wood are used to soften the industrial feel of concrete and metal, creating a welcoming atmosphere that is both modern and inviting.
This architectural endeavor not only meets the requirements of its varied functions but also promotes community engagement and sustainability. The combination of innovative design, responsible material use, and thoughtful planning results in a project that reflects contemporary architectural principles while addressing functional needs.
To explore the architectural plans, sections, designs, and underlying ideas that further inform this project, readers are encouraged to examine the detailed project presentation. By doing so, one can gain deeper insights into the planning and design strategies employed within this exemplary architectural work.





















































