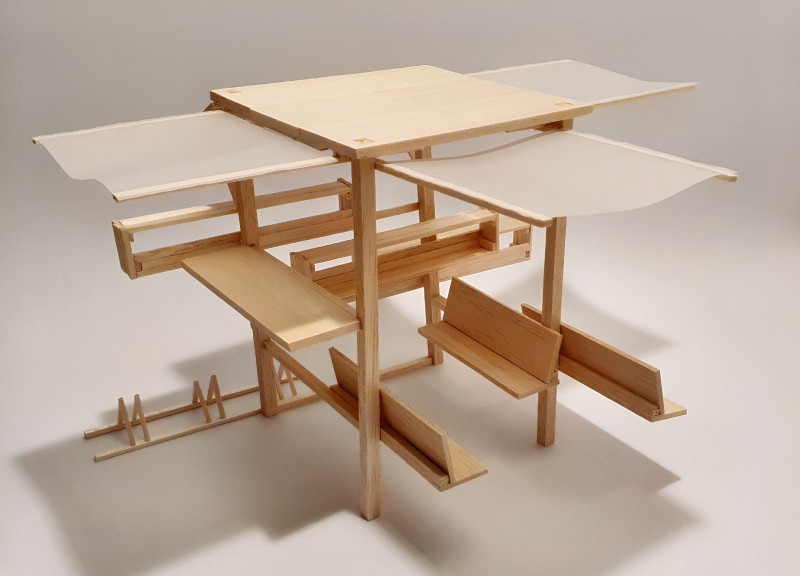5 key facts about this project
The project is designed to promote literacy and foster community interaction in urban environments. It serves as an urban reading station, merging functionality with a commitment to sustainable design.
The design features a fluid and adaptable structure with multiple entrances to ensure accessibility for diverse user groups. Central components include movable shelving units, foldable seating, and flexible gathering spaces that accommodate both individual reading and group interactions. This adaptability allows the structure to respond to changing user needs and encourages spontaneous engagement, breaking the boundaries between solitary and communal activities.
Additionally, the material choices play a significant role in the project's conceptual narrative. Utilizing wood for its natural aesthetic and sustainability aligns the structure with ecological principles. The blend of metal accents enhances structural integrity while marrying modern design with traditional warmth, creating a dialogue between different architectural languages. Another notable aspect is the project’s focus on storytelling, both through its physical form and its intended use.
Rhi-zones functions as both a literary hub and a community gathering space. It incorporates features aimed at enhancing social interaction, such as small amphitheater-like seating arrangements that can accommodate events or readings. These design decisions aim to activate public spaces, creating environments where interactions can be organically fostered. The architectural design elements lend themselves to adaptability, ensuring that the project can evolve over time.























































