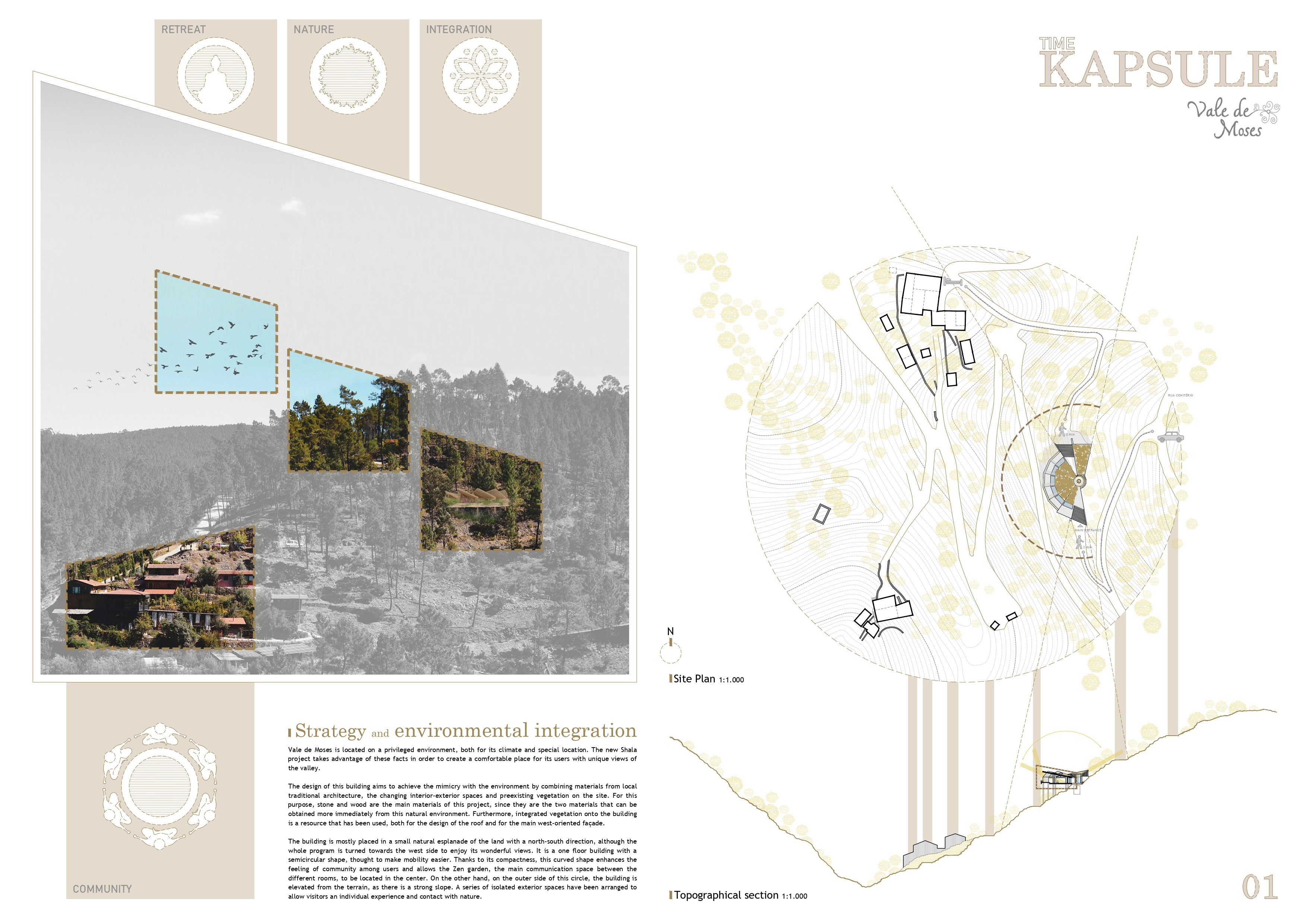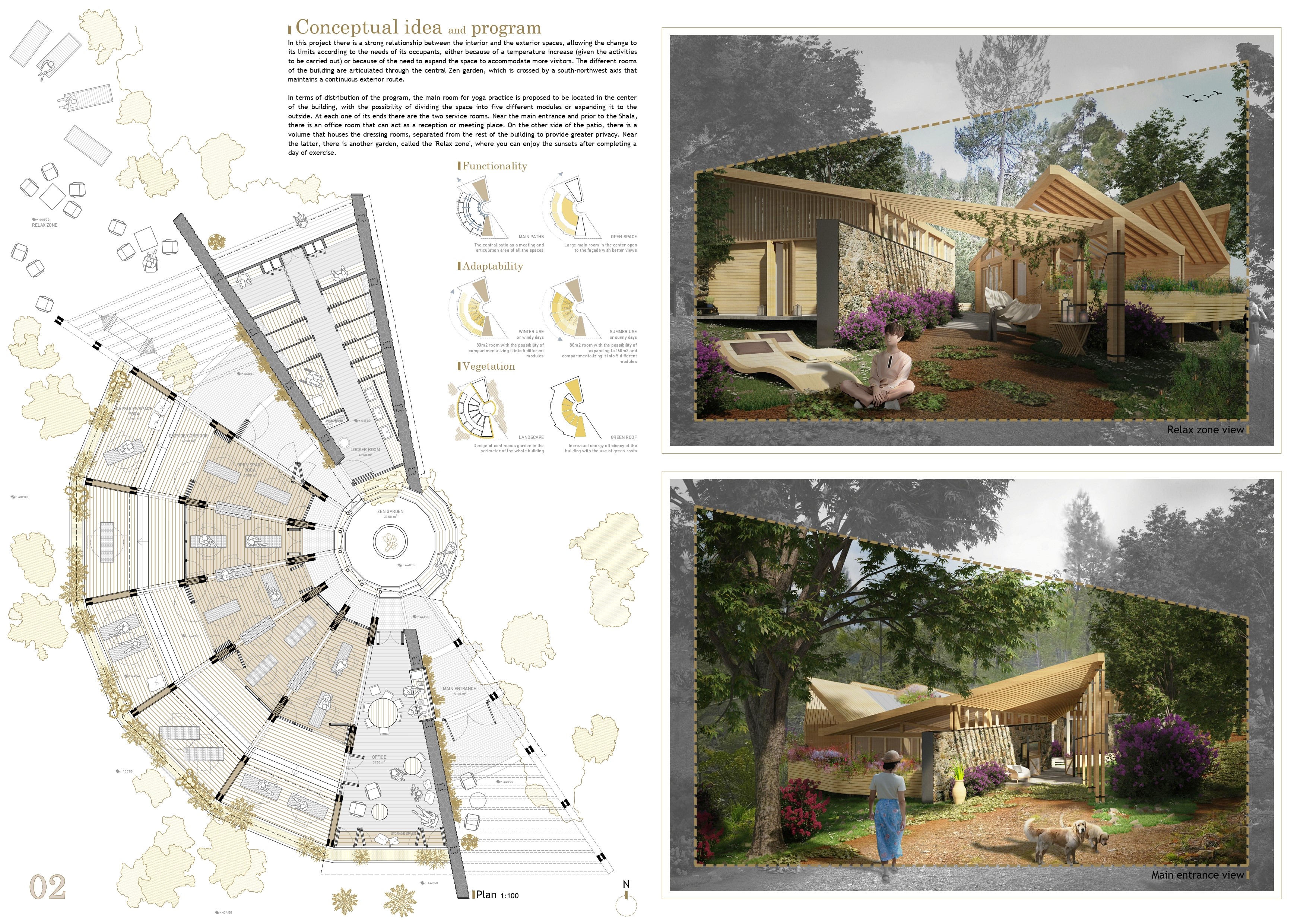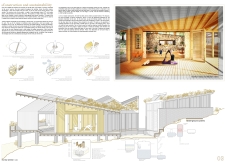5 key facts about this project
The architectural design project under review presents a modern interpretation of space, function, and materiality. Consciously woven into its environment, the project aims to create a harmonious interaction between its inhabitants and the natural surroundings. The overall concept revolves around maximizing light and space, enhancing user experience while ensuring sustainability. The careful arrangement of volumes reflects both the practical requirements and the aesthetic aspirations of contemporary architecture.
The primary function of this project is to serve as a multi-use facility that accommodates both work and leisure activities. Key elements include open-plan office spaces designed for collaboration, quiet zones for focused tasks, as well as communal areas that foster social interaction. The spatial organization prioritizes flexibility, allowing users to adapt the spaces according to varying tasks and requirements.
Unique Design Approaches
What distinguishes this project from others in the same category is the innovative integration of biophilic design principles. Natural materials are employed across the structure, including sustainably sourced wood, recycled metals, and concrete. These materials not only provide durability but also enhance the warmth and comfort of the interior spaces. Large fenestrations have been strategically placed to maximize natural light, while shading devices minimize heat gain, contributing to energy efficiency.
The façade showcases a dynamic interplay of horizontal and vertical elements. The design includes green walls that incorporate local vegetation, serving both aesthetic and ecological functions. These elements not only improve air quality but also create a visually stimulating composition that changes with the seasons. The inclusion of outdoor terraces encourages interaction with nature and enhances the overall well-being of the users.
Innovative construction techniques have also been employed. Prefabricated modular components streamline the building process, reduce waste, and ensure quality control. This approach is complemented by intelligent building systems that monitor energy usage, optimizing the overall performance of the facility.
Spatial Organization and User Experience
The interior layout prioritizes distinct zones catering to various functions. The design features collaborative spaces equipped with flexible furniture arrangements, allowing for easy reconfiguration. Sound-absorbing materials are integrated in private work areas to minimize noise pollution, contributing to a focused environment.
Accessibility is a core consideration, with universal design principles implemented throughout the facility. Clear circulation paths and thoughtful placement of amenities ensure that the project serves a diverse user group, making it inclusive and user-friendly.
The project stands as a testament to modern architectural practices that prioritize sustainability, efficiency, and human experience. For those interested in a deeper understanding of the architectural intent and structural specifics, it is recommended to explore the architectural plans, sections, and designs. This exploration can provide further insights into the innovative ideas that define the project.





















































