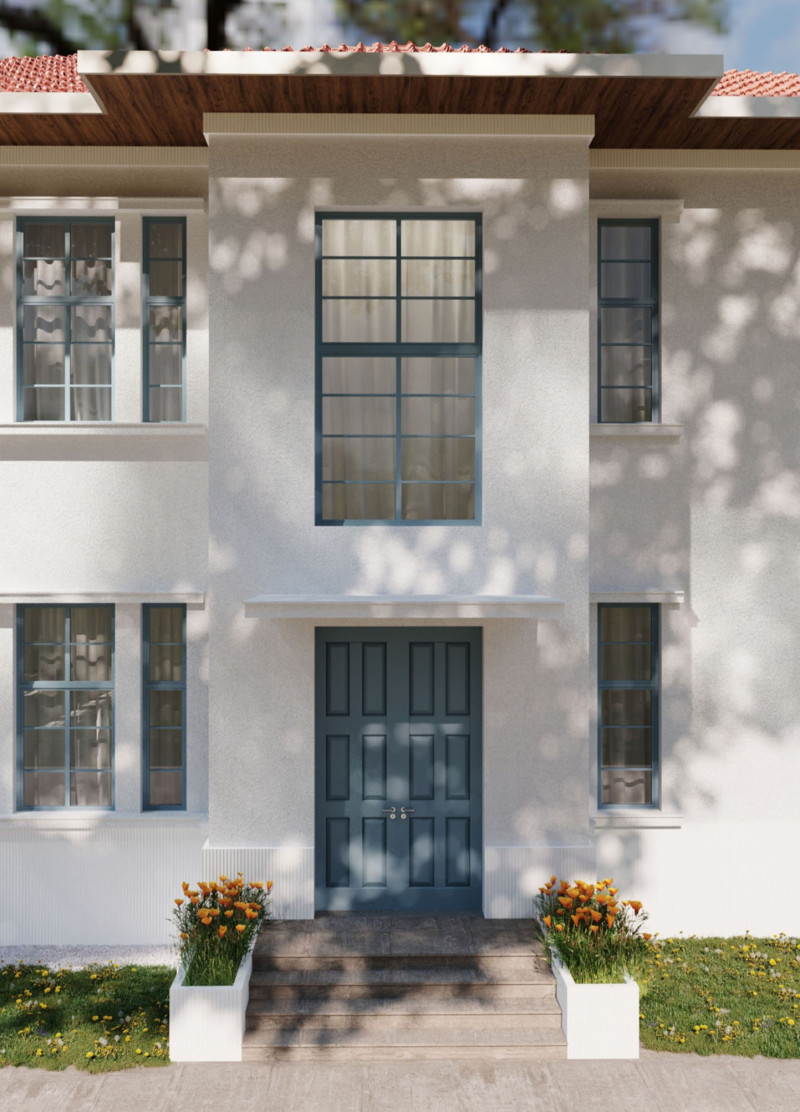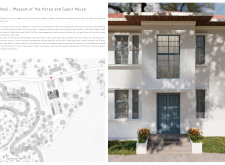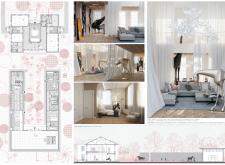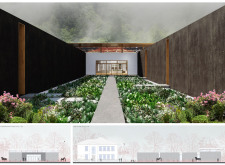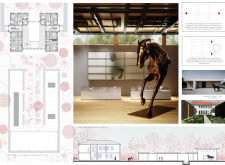5 key facts about this project
The Omuli project encompasses the transformation of a former school building into a multifaceted cultural venue, incorporating a Museum of the Horse alongside a guest house. This architectural endeavor emphasizes a balance between historical conservation and contemporary functionality, making it significant within its geographical context. The design includes the restoration of the existing school structure and the integration of a newly constructed wing, collectively creating a space that fosters community engagement and cultural appreciation.
Architecturally, the project honors the site's heritage while adapting it for modern usage. The original school building's exterior features are retained, reflecting traditional architectural aesthetics, with enhancements made to the interior for functionality as both guest accommodations and exhibit space. The new extension incorporates elements inspired by local agricultural and equestrian vernacular, resulting in a cohesive design identity that respects its surroundings.
Preservation of Historical Integrity
A critical aspect of the Omuli project is its dedication to preserving the historical integrity of the existing school building. The original façade elements, such as windows and doors, are restored and repurposed, maintaining the time-honored appearance while optimizing the interior layout. This approach emphasizes respect for the cultural narrative of the site, enabling educational programs and exhibitions that inform visitors about the significance of the local equestrian culture.
The new extension diverges from traditional forms while remaining contextually relevant. Designed to serve as an exhibition space, library, and relaxation area with a spa, this contemporary structure features a straightforward aesthetic that enhances its functionality. The roof design nods to horse stables, reinforcing the thematic connection while ensuring visual harmony with the historical building.
Functional Versatility and Community Engagement
The Omuli project excels in functional versatility, serving as a hub for cultural and recreational activities. The interplay between the restored school and the new extension generates dynamic spaces that encourage exploration and interaction. The guest house component provides accommodations, and the exhibition area highlights the significance of horses in local culture, offering educational programming that attracts diverse audiences.
Architectural details, such as the integration of natural light through strategically placed windows and the incorporation of outdoor spaces, enhance the visitor experience. The surrounding gardens feature local flora, promoting sustainability and creating serene environments for leisure and social interaction. This thoughtful landscaping complements the architecture, integrating the built environment with the natural landscape.
The combination of historical preservation, functional adaptability, and community focus sets the Omuli project apart. The commitment to honoring local heritage while providing modern amenities showcases a comprehensive understanding of the architectural needs within the cultural context.
To gain deeper insights into the Omuli project, including its architectural plans, sections, and design ideas, readers are encouraged to explore the full project presentation. The details found therein elucidate the architectural vision behind this transformative endeavor.


