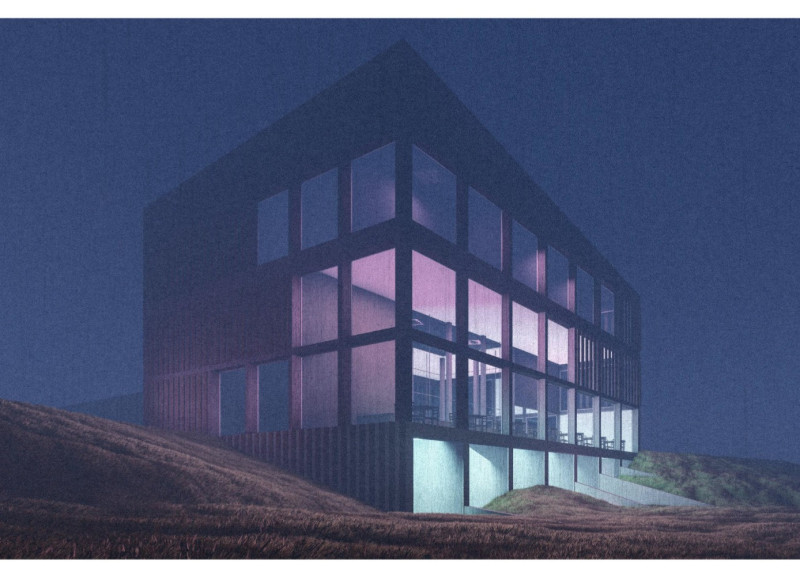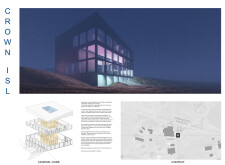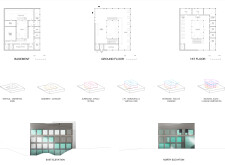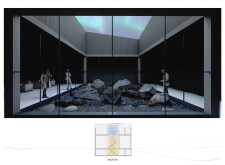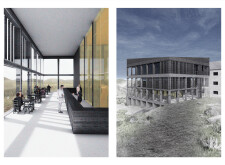5 key facts about this project
### Project Overview
Crown ISL is situated within a serene landscape, emphasizing the relationship between the built environment and its natural surroundings. The design intent focuses on enhancing social interaction through architectural elements that facilitate engagement while respecting traditional architectural sensibilities. By integrating modern design principles, the structure creates a dialogue between interior spaces and the surrounding environment.
### Spatial Organization and User Engagement
The layout features a central core that supports vertical circulation and serves as a hub for community activities. Key functional areas include a basement level with relaxation amenities such as changing rooms and spa facilities; a ground floor dedicated to communal areas, including a café to promote social interaction; and a first floor consisting of private quarters and observation decks that offer views of the landscape. The manipulation of volumes creates a sense of elevation and enhances the interaction between the building and its site.
### Material Application and Sustainability
Crown ISL employs a range of materials to balance aesthetic appeal with functional performance. The primary use of concrete provides structural integrity, while extensive glass elements facilitate natural light and visual connectivity with the outdoors. Wood introduces warmth, softening the building's concrete facade, and steel reinforces the modern aesthetic. Stone interacts with the surrounding topography, enhancing durability. The design emphasizes sustainability through resource-conscious practices, aiming to minimize environmental impact without compromising structural quality.


