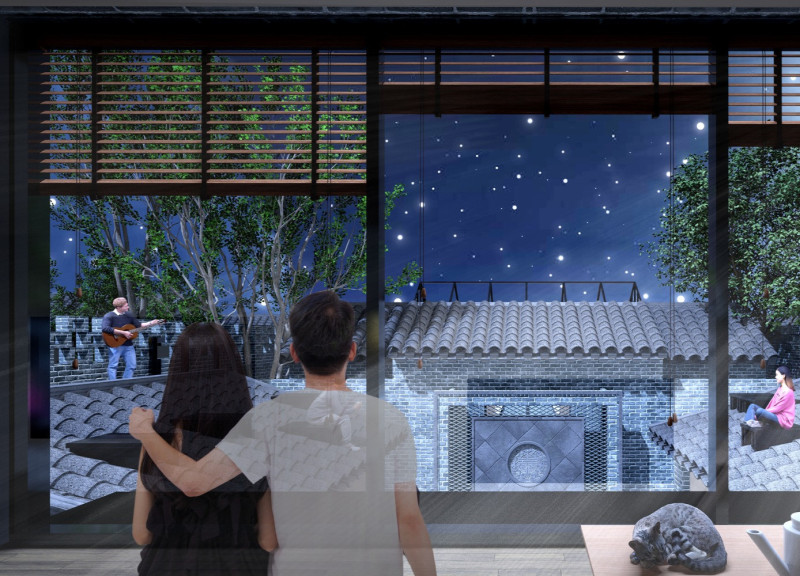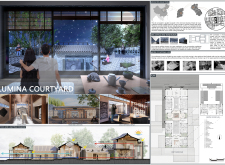5 key facts about this project
The Lumina Courtyard is located in an old courtyard on Business Street in Qi County, Shanxi Province, China. This area is steeped in cultural heritage and attracts a large number of tourists. The design aims to convert a traditional house into a home and working studio, combining the practice of brick carving with modern living needs. This approach encourages interaction with traditional craftsmanship while providing a functional space for both artisans and visitors.
Site Organization
The layout of the courtyard arranges spaces around a central axis that features wells, creating a focal point for community interaction. The main house faces north, which plays a role in determining how natural light enters the space. This thoughtful placement helps address issues of illumination while accommodating the functions required in a contemporary home.
Functional Layout
On the first floor, the design includes a variety of areas that serve different purposes. One important feature is a burning kiln display, which aims to educate visitors about the craft. Spaces dedicated to brick engraving and design processes are also included. This mix of work and relaxation areas, such as a tea room and living spaces, fosters an environment where artisans can create while maintaining a sense of home.
Materiality
Although specific materials are not mentioned in the provided text, the emphasis on brick carving suggests a preference for locally sourced materials that reflect regional traditions. This choice strengthens the connection to the area’s cultural context and celebrates the importance of craftsmanship in Shanxi.
Private and Public Spaces
The design incorporates both private living areas and public engagement spaces. Bedrooms and a starwatch room on the first floor provide comfortable living accommodations within the studio environment. This arrangement ensures that both artisans and visitors can enjoy distinct experiences while preserving the cultural identity of Shanxi’s artisanal heritage.
The architectural details and the overall design reflect a commitment to traditional practices while meeting modern needs. The careful attention given to both the craftsmanship and functionality of the space enhances this environment, making it suitable for creating and sharing.


















































