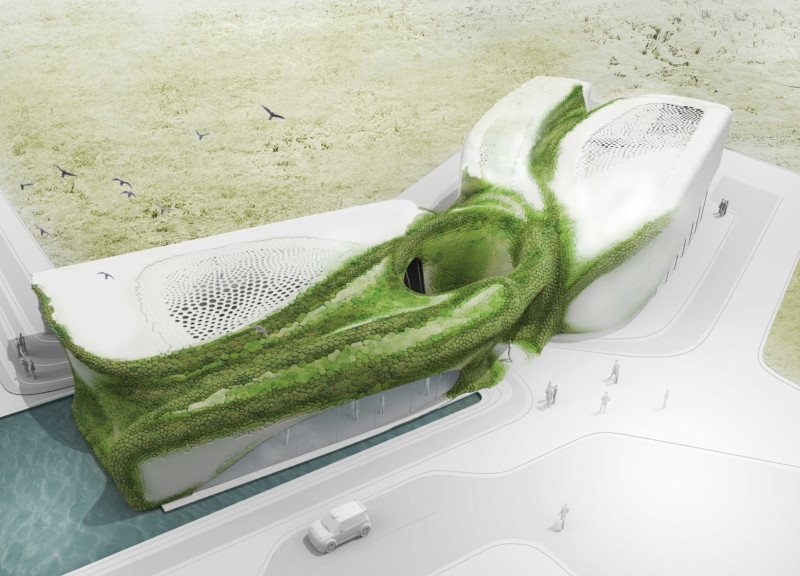5 key facts about this project
The Myvatn Volcano Museum is located in Iceland’s volcanic landscape, designed to function as a public space while serving essential operational needs for staff. The building interacts with its dramatic environment, enhancing visitor experience through thoughtful architectural decisions. The design concept revolves around clear zoning, separating private office areas from public visitor sections. This plan ensures that accessibility and functionality are optimized, while inviting visitors to engage with the natural surroundings.
Architectural Layout
The museum features a layout divided into two primary sections. The southern area is dedicated to the public, housing amenities like a café and a visitor center. In contrast, the northern section contains necessary facilities for staff. This division promotes an efficient flow of movement throughout the space, allowing visitors to fully immerse themselves in the museum’s offerings without interfering with staff operations. The design firmly supports both public and private functions within a cohesive framework.
Orientation and Views
Orientation plays a significant role in the building's design. The layout is aligned along both north/south and east/west axes to maximize views of the nearby volcano. Large windows along the south elevation provide expansive views, allowing natural light to illuminate the public areas. This connection encourages visitors to appreciate the striking landscape, making the museum more than just a building; it becomes part of the natural experience.
Ecological Integration
A key feature of the museum is its approach to environmental design, which encourages the growth of mosses and lichens on the building’s surface. This integration of bioreceptive areas enhances local biodiversity and requires little maintenance. The choice to incorporate Icelandic cryptogams, including various algae and lichens, highlights a commitment to sustainability and ecological awareness. Over time, the museum will change as these plants grow, reinforcing its relationship with the surroundings.
Exhibition Space Flexibility
Flexibility is a notable aspect of the museum’s exhibition spaces. These areas can adapt to display both large and small exhibits, catering to different needs and events. This adaptability makes the museum a versatile venue, capable of hosting various activities. The careful design balance between open spaces and defined areas for specific purposes enhances the overall user experience. The establishment of dynamic spaces emphasizes a commitment to accommodating future exhibitions and community engagements.
The use of materials that support living organisms adds a layer of environmental interaction, allowing the museum to evolve and respond naturally to its surroundings.





















































